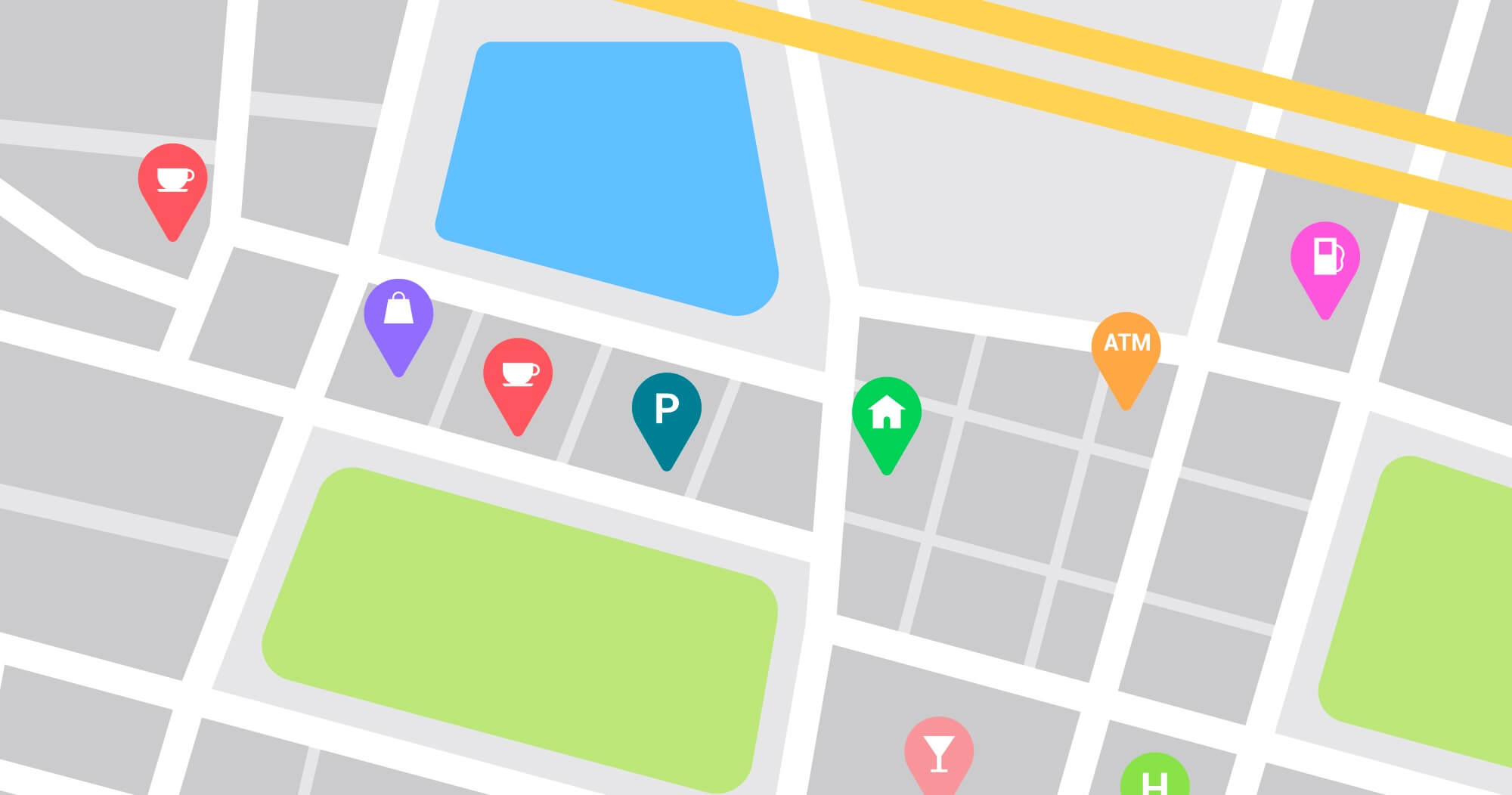Shop / premises commercial of 2,505 m² in Pego (03780)
About this shop/premises commercial at Pego (03780)
Commercial premises of 2504.60m2 built in Pego. It is located on a plot with a surface area of 991 square metres located in the centre of Pego (Alicante) formed on the corner of two streets.
The plot is fully managed and urbanised. It has all the urban services and is located within the consolidated urban area.
DESCRIPTION OF THE BUILDING.
There are two buildings on it:
- 1st.- one located on the corner with dimensions of 35'73x15'62 metres with a floor area of 523 square metres. It is made up of a ground floor, a loft, and three upper floors. It is currently used for retail sale of furniture with all the corresponding services and licences. It has a large freight elevator. It is made with a reinforced concrete structure and has a single central line of pillars.
- 2º The other building is a warehouse measuring 12.50 x 39.24 metres with a surface area of 467 square metres with access from the street. It is composed of a warehouse at the entrance covered with large span trusses without interior pillars and a building at the back with a metal roof and an open patio of 34 square metres. In the land registry it is listed as Urban Class
The constructed area of the property described in number 1 is:
Floor Constructed Area
Ground 523’00 m2
First 328’60 m2
Second 551’00 m2
Third 551’00 m2
Fourth 551’00 m2
TOTAL 2504’60 M2
The constructed area of the property described in number 2 is:
warehouse 433.00 m2
patio 34’00 m2
TOTAL BUILT AREA 2937 m2
The Plots are on urban land so they can be converted into apartments with garage and swimming pool.
Equipments
Outdoor
Other
Energy consumption
Energy consumption :
Greenhouse gas emission :
This shop/premises commercial is located at Pego (03780).








































