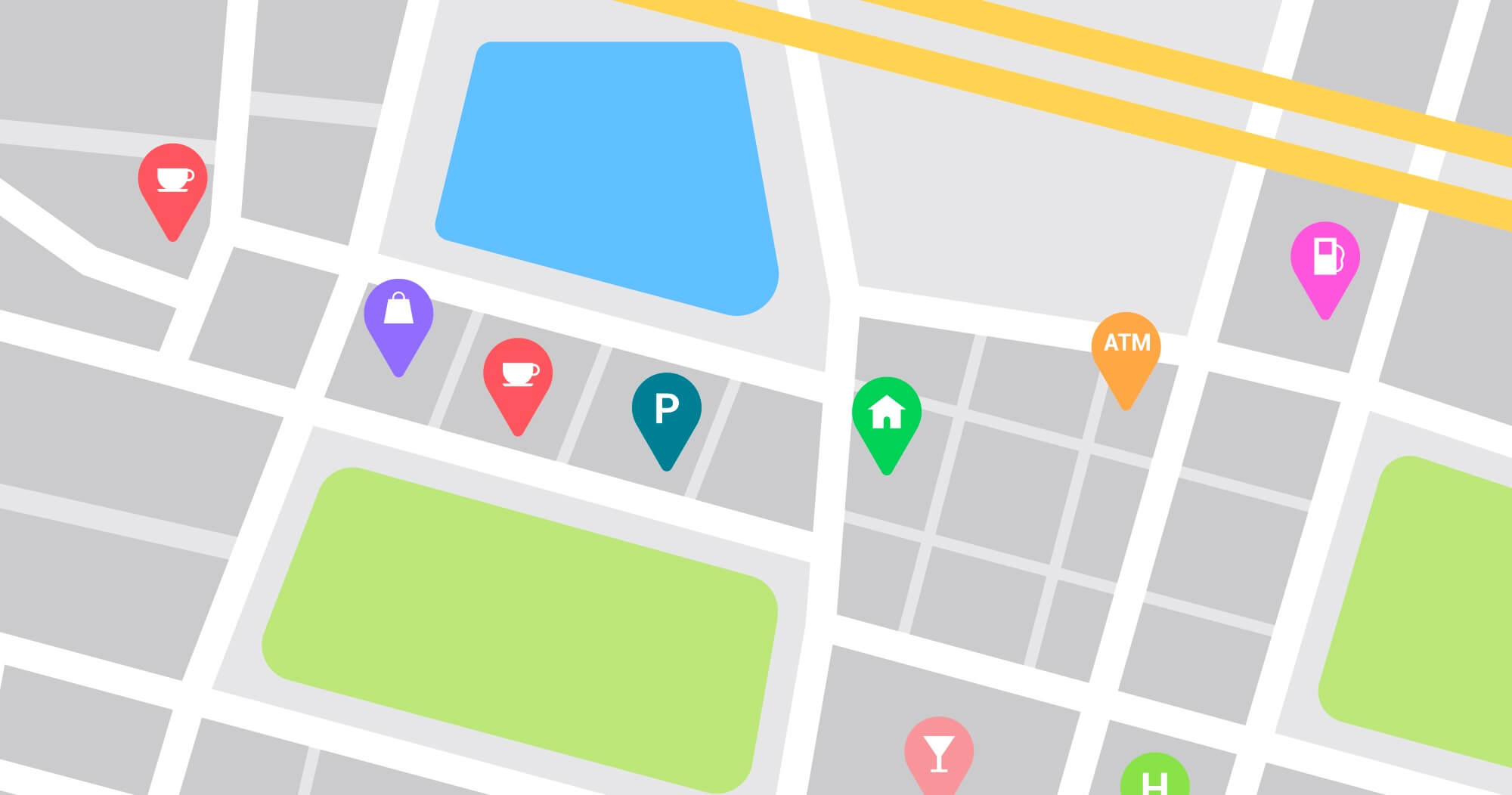Land of 15,000 m² in Faro de La Mola (07872)
About this land at Faro de La Mola (07872)
LAND OF 15,000 M2, WITH APPROVED PROJECT FOR A HOUSE OF 433.85 M2 WITH ALL AMENITIES. PK FOR 4 CARS, POOL.
The property, located northeast of the town of Pilar de la Mola on the island of Formentera, covers an area of exactly 15,000 m². Located in the southeast of the island, it is surrounded by two roads, one to the west and one to the north, facilitating access and connectivity. Additionally, the property is in contact with three other points, making it a very strategic property with great potential.
DETACHED HOUSE PROJECT OF 433.85 M2, WITH POOL OF 48.40 M2
The property is therefore quite square in shape with an obtuse corner and is currently apparently flat and devoid of any type of trees or crops.
The building is located northwest of the property and at least 10 meters from the property line. It is placed in the lowest part of the property, in a location on the property with the least impact on the landscape.
The orientation of the house in its design is always parallel to the contour lines
that the influence of the building on the excavation of the property is as low as possible.
It has a single ground floor with access to a second underground level below.
The ground floor, similar in shape and dimensions to the upper floor, but much smaller,
still in the projection of the ground floor. From the central part of the ground floor, divided by an interior courtyard, you have access to the covered floor.
Maintenance, no intended use.
The house will have 3 large bedrooms on the ground floor, with three bathrooms,
One of them in suite form, otherwise with kitchen, living/dining room and TV room.
In the basement, in addition to a storage space, there is also a garage with a minimum capacity of 4 vehicles, comfortably furnished. The surface area of the land does not far exceed that of the upper house. The two floors can be connected by a staircase accessible from the hallway of the house.
Outside, there will be a covered space in the form of a veranda in contact with an elongated swimming pool. The sleeping area has small semi-outdoor spaces.
Private.
SUMMARY OF USABLE SURFACE: INTERIOR USABLE SURFACE PB 224.10M2
Living-dining room of 55.70 m2, living room 23.40 m2, kitchen 22.95 m2, bedroom H1: 26.65 m2, bedroom H2: 15.75 m2, bedroom H3: 15.05 m2, bathroom B1 10.05 m2, bathroom B2 7.20 m2, sink 4.04 m2, hall V1 16.50 m2, hall V2 2.15 m2, dispenser 3.40. Clearance 14.10 m2
OTHERS
Warehouse 22.15 m2, garage 77.90 m3 (4 cars), hall 4.15 m2, staircase 9.90 m2
In general, it must be said that the house will have an aesthetic similar to the traditional one of the island, that is to say that at least on the outside it will be composed of dry laid stone walls, white plaster with airy lime, carpentry with shutters. , stone floors. Stone and ceramic so as not to distort its environment in the design or execution.
Don't miss this GREAT OPPORTUNITY to build your own house, there is already an approved project and you can make changes according to your needs.
Those interested call Lidia at 654 981 938
I would be happy to tell you more about what you can do about it.
You will see that it offers a view of the sea.
Equipments
Outdoor
Other
This land is located at Faro de La Mola (07872).


















