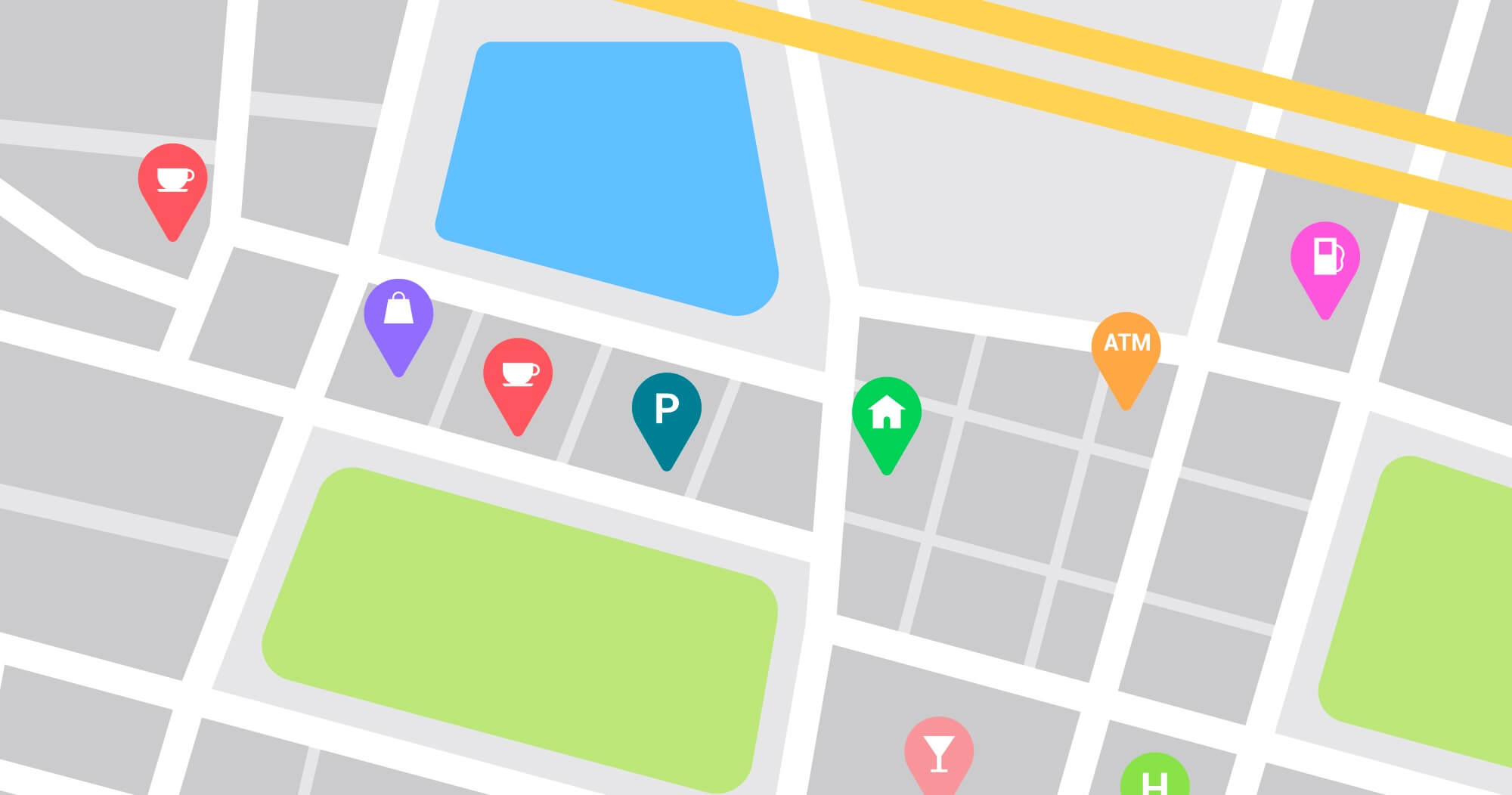House 8 bedrooms of 947 m² in Santa Fe del Penedès (08792)
About this house/villa of 8 bedrooms at Santa Fe del Penedès (08792)
MAS BOTINS is a 12th century farmhouse which has been used as a restaurant, with a Romanesque-Gothic structure and with a valid restoration permit. Charmingly rehabilitated and located in the heart of Penedés, the largest wine-producing area in Catalonia. The magnificent views of the landscape from the house are spectacular, with views of the Montserrat mountain and large expanses of vineyards, in an environment of calm and tranquillity.
It is located 1 km from the smallest town in the region, 5km from Vilafranca del Penedés, 25 km from Sitges, 40 km from the mountains of Montserrat and 45 km from Barcelona and with excellent access to the main roads and highways.
The main house has 600m2 of living space in addition to a number of outbuildings and vineyards.
The building is ideal as a private home or to be used as a restaurant, for celebrations, rural tourism, summer camps, as corporate headquarters or for other uses.
The main building has two levels.
LOWER LEVEL:
It consists of 300m2, completely restored, preserving its original features, with Romanesque and Gothic arches; there are 3 interconnected rooms (one of them is a private room with independent access, a projector for meetings and two adjoining bathrooms, suitable for company meetings and other private events). One of the entrances leads to the restaurant which has a bar,dining room, another additional room and a reception room. The large kitchen is on this same floor, with a serving hatch, barbecue, storage, cold room, etc. Perfect for big celebrations. This part of the lower level has two additional bathrooms (one of them with access for people with reduced mobility)and is completely separated from the private room.
FIRST FLOOR:
300m2 with access from the outside or from the ground floor by stairs, which makes it totally independent. There is a spacious hall which leads to the bedroom area. It has 4 large rooms, each has a bathroom, all are totally exterior with views. There is also a 70m2 space to renovate according to your needs, with the possibility of building 3 more rooms or an apartment
The entire farmhouse is equipped with air-cooled hot-cold diesel radiators, and piped music.
From the kitchen there is direct access to the restaurant's barbecue, 2 bathrooms for the staff, an old cellar and above the kitchen another room used as a warehouse.
There is a 600m2 private interior patio suitable for a summer dining space, with an outdoor barbecue and bar. There is access from the street for coaches with a large car park for customers. Next to the main building there are two other 40m2 warehouses and a 50m2 building, in which the central facilities, diesel boiler and water softener are located.
The house has 3 water wells as well as access to the municipal water grid. It also has an aseptic tank, fully mechanised for emptying into the field and with all the necessary facilities underground.
The farmhouse has adjoining land where we find the parking area; It has 2 automated access doors and is completely fenced.
Equipments
Outdoor
Other
Energy consumption
Energy consumption :
Greenhouse gas emission :
This house is located in Santa Fe del Penedès (08792).













































