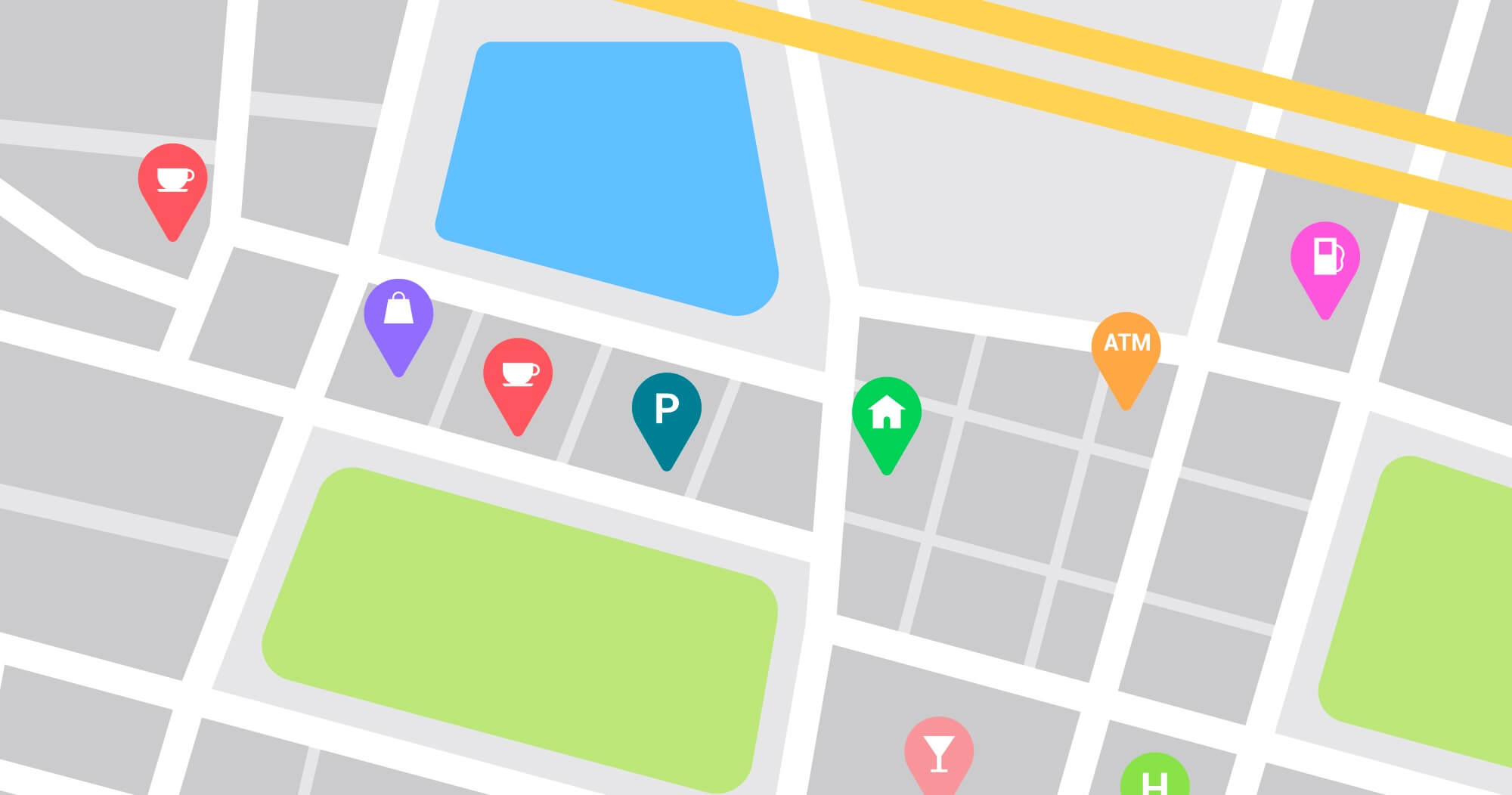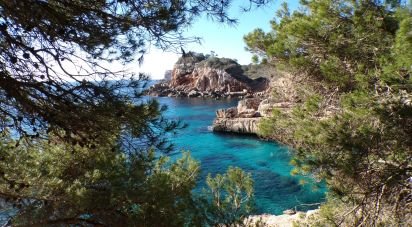Cottage 6 bedrooms of 385 m² in Sant Josep de sa Talaia (07829)
Features
About this house/villa of 6 bedrooms at Sant Josep de sa Talaia (07829)
******REQUEST VIRTUAL TOUR*****
We present a magnificent Ibizan style property located in Cala de Bou, in the municipality of San José (Ibiza). It consists of 2.000m2 of flat plot with 450m2 built of which are 385m2 useful.
Through an automatic gate at street level we access to the property finding a mature garden with trees and plants very well kept with covered parking area.
Once parked the car, we enter the house through a spectacular carved wooden door accessing a hall that leads to the huge living room with high ceiling with fireplace and 3 distinct areas: meeting area, dining area and TV area.
Also, in height we see a corridor from side to side where the office is located. This living room has access to the large porch overlooking the pool.
The 30m2 porch is a very nice and cool area in summer. Ideal to enjoy meals, dinners or meetings with friends, overlooking the pool and the beautiful Mediterranean garden, which highlights a large bougainvillea on the front of the house, palm trees, trees, plants, grass, etc., all with automatic irrigation and lighting.
From the living room, through an arch we access the rustic style kitchen that communicates with a distributor in which frontally are the stairs to the upper floor, to the left we go to a bedroom with bathroom en suite and to the right we have another room with bathroom en suite, which also has access to the living room, so this room can be converted into a library or games room.
Going up the stairs, on the upper floor we have a distributor. To the left we access the master bedroom with balcony overlooking the garden, dressing room and en suite bathroom that gives access down 4 steps to the high office that can be seen from the living room.
Located in the distributor again, on the right there is a fourth bedroom with en suite bathroom and a balcony overlooking the garden.
In the garden there is a separate cottage with 2 bedrooms, a bathroom and a room prepared for a future kitchen. The bedrooms have large windows that communicate with the garden and serve as individual access.
The house has heating and air conditioning by hot/cold pump in each room. In addition, the bathrooms have underfloor heating.
There is a water well and cistern in regular use, and the house is connected to the mains.
2.000m2 plot
450m2 built - 385m2 usable
6 bedrooms
5 bathrooms
Kitchen
Living room
Office
Laundry
Storage room
Swimming pool
Outdoor shower
Garden with automatic irrigation
Well and cistern
Covered parking
Year: 1988
Hot/cold pump
Orientation: SOUTH - EAST - WEST
Ibiza is a Spanish island located in the Mediterranean Sea and together with the islands of Mallorca, Menorca and Formentera and several smaller islets form the archipelago and autonomous community of the Balearic Islands.
It has an area of 572 km² and a population of approximately 150,000 inhabitants, making it the second island of the Balearic Islands in terms of population after Mallorca.
Its coastline is 210 km long, where more than 40 rocks and islets of various sizes alternate. The maximum distances of the island are 41 km from north to south and 15 km from east to west.
The island also has quiet villages, yoga centers and beaches, from Platja d'en Bossa, lined with hotels, bars and stores, to sandy and quieter coves, backed by hills with Sabina plantations.
The island is internationally renowned for the beauty of its coves and beaches, the quality of its waters, as well as for its parties and nightclubs, which attract numerous tourists. The port area of Ibiza also attracts many tourists for its nightlife.
85.64 km² of Ibiza are part of the World Heritage Site "Ibiza, biodiversity and culture", declared by Unesco in 1999. It is a site of mixed character, i.e. both cultural and natural.
Equipments
Outdoor
Other
Energy efficiency
Energy consumption :
Greenhouse gas emission :
This house is located in Sant Josep de sa Talaia (07829).







































