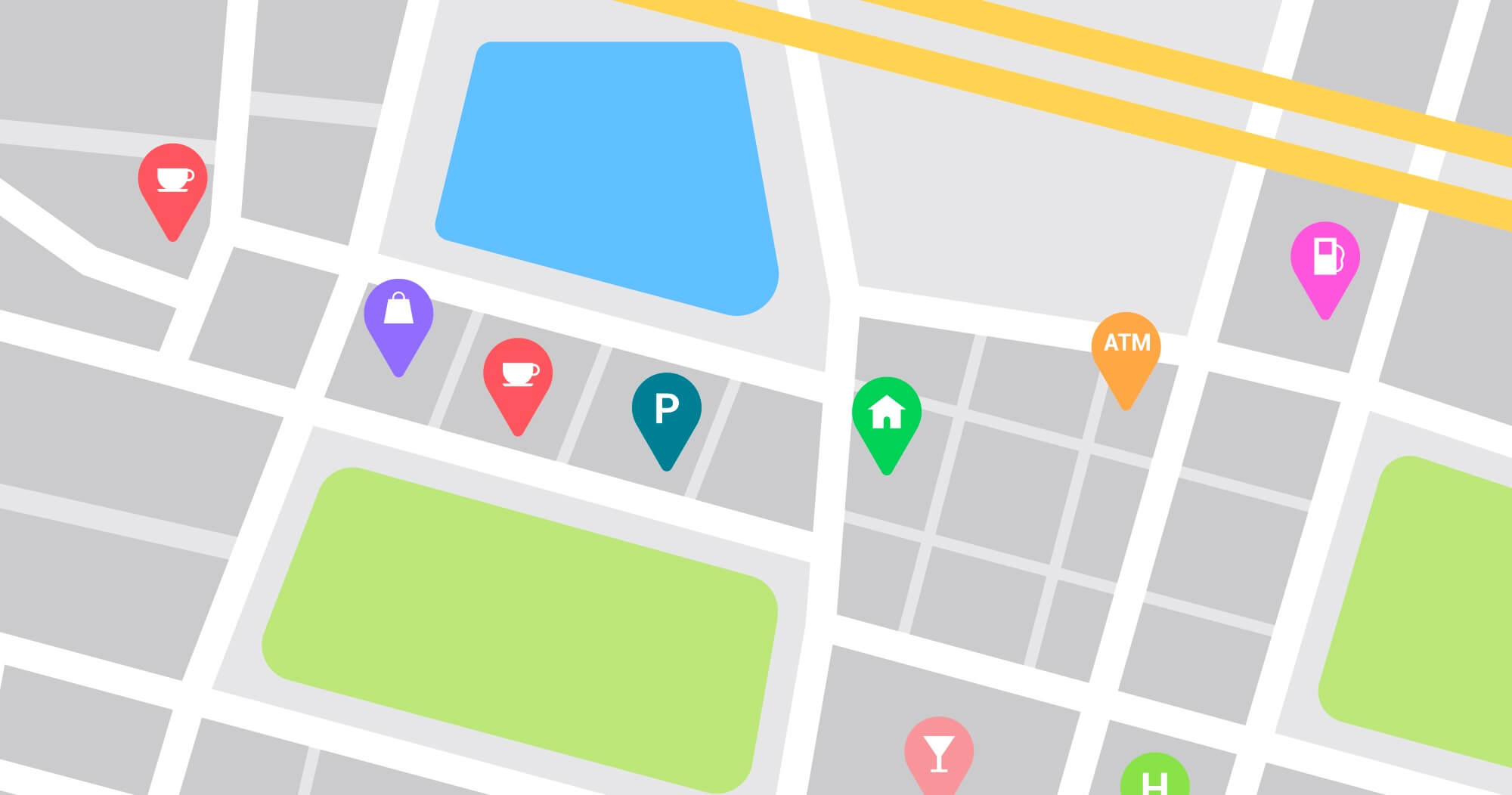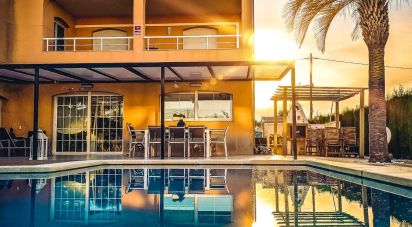Lodge 5 bedrooms of 396 m² in Torredembarra (43830)
Features
About this house/villa of 5 bedrooms at Torredembarra (43830)
*VIRTUAL TOUR AVAILABLE*.
DOUBLE PROJECT OF DETACHED HOUSE TO REFORM WITH PREMISES FOR SALE IN TORREDEMBARRA: 523M2 PLOT + 396M2 BUILT + LARGE ROOF TERRACE + TERRACE + PATIO + 5 ROOMS + CLOSED GARAGE + LOCAL OF 66M2 WITH 5 SPACES TO BE USED.
This detached house with the premises are located in the area of Clará, in Torredembarra, only 500m2 from the beach and 2km from the centre of the village, which offers a privileged location for a quiet and safe neighbourhood but also for the proximity by car to all the services and to the sea. It is very well communicated as it is located at a distance of approximately 80km from Barcelona, 15km from Tarragona and only 70km from the airport of El Prat being well connected with the C-32, N-340 and AP-7.
THE PROPERTY: It dates back to 1968 and is distributed in 2 floors. It has 396m2 constructed area: 90m2 of living space on the first floor + terraces + roof terrace and 190m2 on the ground floor for commercial premises, garage and complementary uses.
FIRST FLOOR - THE HOUSING: It is accessed by external stairs that separate the front courtyard where the entrance to the premises is located from the access to the house leading to a long balcony. It has:
-entrance
-Large living-dining room of 23m2 exterior to terrace.
-Separate office kitchen of 13m2 exterior to balcony leading to the large roof terrace with unobstructed views and a storage room. In the kitchen there is a goods lift that connects the first floor with the ground floor.
-2 complete bathrooms with shower
-5 bedrooms: 2 doubles + 2 singles + 1 office.
CHARACTERISTICS: All the rooms are exterior. The property has 2 air-conditioning units, individual gasoil heating by radiators, wood and PVC carpentry, aluminium frames, blinds, intercom and alarm installation.
GROUND FLOOR: THE PREMISES: It is accessed by steps through the front patio. It consists of the following spaces:
-Local/storeroom of 66m2 with direct access to the freight elevator to communicate with the first floor.
-Enclosed garage of 40m2 with electric door.
-Warehouse 1 of 41m2
-Warehouse 2 of 32m2
-Storage room 3 of 12m2
-Storage room 4 of 24m2
-Storeroom 6m2
-Toilet to be refurbished
-Covered outdoor parking
-Car access to the property by electric gate.
This property, which combines a four-storey house with plenty of outside space, ventilation and luminosity with versatile premises and multiple spaces, is presented as the ideal option for both families looking to establish their own home and business, and for investors wishing to maximise their profitability. Letting your imagination and creativity run free, this is a project with unlimited possibilities.
Contact me for a VIRTUAL TOUR key and more information and come and discover all the potential that this magnificent property has to offer!
Equipments
Indoor
Outdoor
Other
Energy consumption
Energy consumption :
Greenhouse gas emission :
This house is located in Torredembarra (43830).



















































