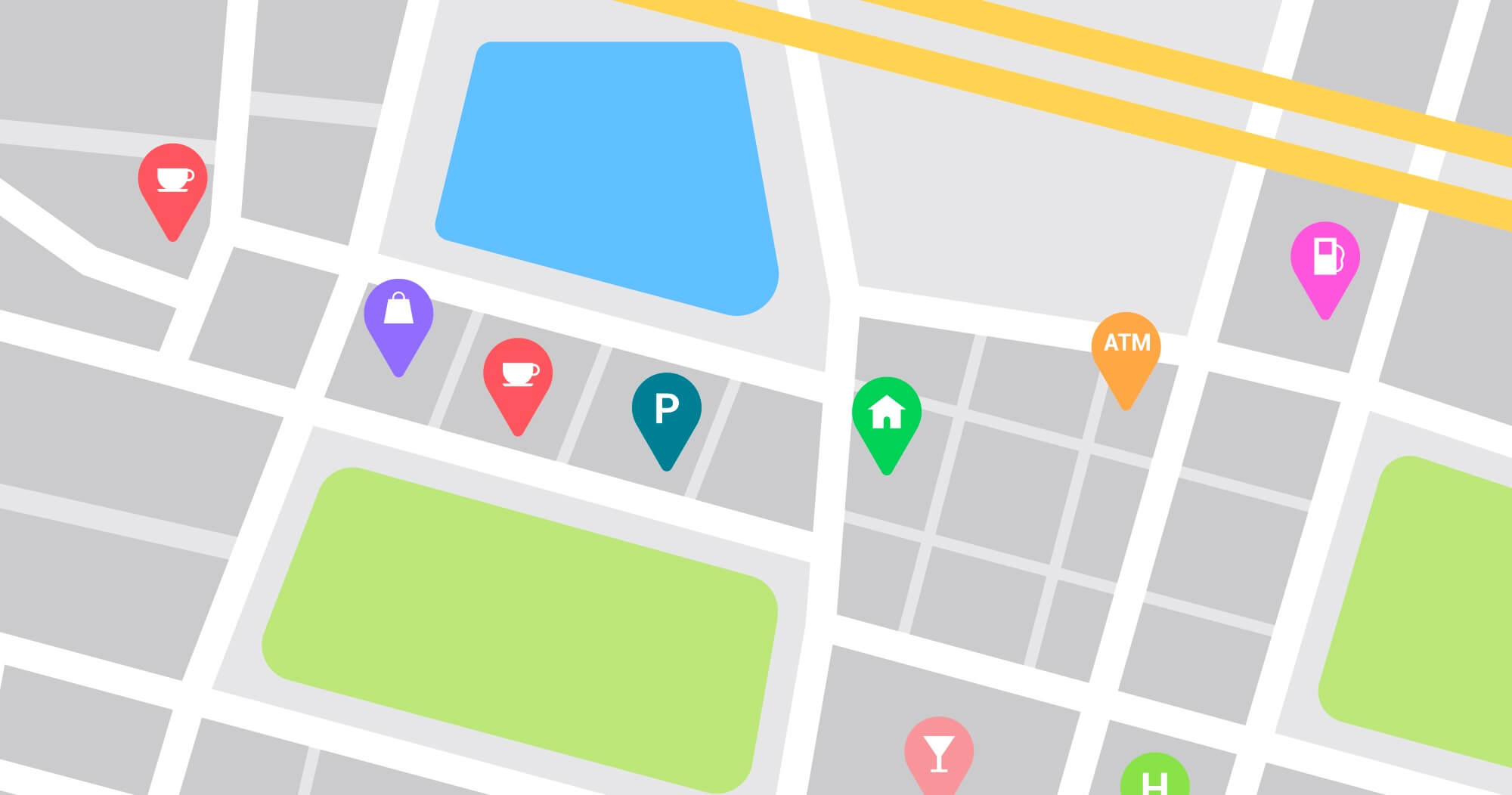Lodge 5 bedrooms of 324 m² in Onil (03430)
Features
About this house/villa of 5 bedrooms at Onil (03430)
Spectacular opportunity! House of 324 m2, 3 floors, 5 bedrooms, 3 bathrooms, with basement, wine cellar, closed space for barbecue, terrace with views, an open-plan living room with kitchen and bathroom on the top floor for your meetings or celebrations of 50m2.
No Agency Fees
It has a Virtual Tour so you can better appreciate its dimensions and potential.
Nice to meet you, my name is Hugo Martinez and I am in charge of presenting you this great opportunity of a house with all the comforts and plenty of space in Onil - Alicante. Do not hesitate to contact me for a visit.
Measurements on site:
BASEMENT:
Cellar: 10 m2
Room: 15.4 m2
Landing: 5.2 m2
Barbecue room: 13.3 m2
Patio: 8.8 m2
Laundry room: 4 m2
Staircase: 1.3 m2
GROUND FLOOR
Kitchen: 7.1 m2
Living room: 17.9 m2
Hallway 13.2 m2
Staircase: 6.9 m2
Room 1: 15.5 m2
Living room: 19.8 m2
Bathroom: 8.7 m2
Staircase: 3.8 m2
FIRST FLOOR
Terrace: 7 m2
Room 1: 15.3 m2
Room 2: 12.6 m2
Room 3: 16.8 m2
Room 4: 17 m2
Bathroom: 5.6 m2
SECOND FLOOR
Miscellaneous room 1: 12.6 m2
Miscellaneous room 2: 7.4 m2
Miscellaneous room 3: 6.5 m2
Small bathroom: 4.8 m2
Living room with kitchen: 50.9 m2
Total: 307.4 m2
Description:
Second-hand renovated home
Ready to move into with 5 bedrooms
2 living rooms, 1 of them a dining room
1 living room with kitchen on the top floor of 50m2 ideal for a party or games room
2 full bathrooms and 1 small one on the top floor
Intercom
Has a terrace with views
IBI: €404
Separate fitted and equipped kitchen
17 storage spaces
Double sink
Fitted and furnished bathroom with bathtub
Double sink
Has bidet
Barbecue space
Has a small patio
Description:
Spectacular Opportunity in Onil - Alicante!
House of 324 m² distributed over 3 floors, full of possibilities, with 5 large bedrooms, 2 full bathrooms and one single, basement, wine cellar, closed space for barbecue and an impressive terrace with views. All this, without additional costs, since it does not have agency fees. In addition, so that you can appreciate every detail from the comfort of your home, the house includes a Virtual Tour, allowing you to explore its dimensions and its enormous potential at your own pace.
I welcome you!
I am Hugo Martínez, and I will personally take care of showing you this wonderful house that offers you space, comfort and all the features you are looking for for your next home. If this description has already captured you, do not hesitate to contact me to arrange a visit. Do not miss this unique opportunity in Onil!
Discover every corner of this impressive property:
Basement: Versatility and Storage
In the basement you will find a real treasure trove of extra space to suit all your needs:
A practical 10 m² wine cellar ideal for your wines, tools or anything you need to store.
A 15.4 m² room, perfect as an extra bedroom, games room, office or even a gym.
A 13.3 m² enclosed barbecue space for you to enjoy your meetings throughout the year, with access to a cozy 8.8 m² patio that provides a touch of the outdoors.
In addition, it has a comfortable 4 m² laundry room, a 5.2 m² landing that perfectly distributes the areas and well-designed stairs that connect this entire level.
Ground Floor: The heart of the house
This floor is designed for daily life, with spaces designed to offer you maximum functionality and comfort:
7.1 m² furnished and equipped kitchen, with a double sink, ready for you to prepare your best recipes.
A 17.9 m² living-dining room, cozy and bright, the perfect place for family dinners.
A second living room of 19.8 m², ideal for your moments of rest, entertainment or to turn it into a multifunctional space.
Bedroom 1 of 10.8 m², ideal for guests or to use as an office or study area.
A bathroom of 8.7 m², fully furnished and equipped, with double sink, bathtub and bidet.
A 13.2 m² hallway that provides spaciousness and connection to all spaces, and designer stairs that lead to the first floor.
First Floor: Space for your family
On the first floor, comfort and privacy are guaranteed with four spacious bedrooms:
The 17 m² master bedroom, bright and spacious, becomes the perfect retreat at the end of the day.
Three other bedrooms of 15.3 m², 12.6 m² and 16.8 m² offer multiple options for all members of the family or to transform into offices, games rooms or studies.
A 5.6 m² bathroom, fully furnished and equipped, with double sink, bathtub and bidet.
7 m² terrace with views that will make you feel in complete tranquility.
Second Floor: Space to dream
The icing on the cake in this spectacular house is the second floor, an open space that offers you all the potential to adapt it to your style
Energy consumption
Energy consumption :
This house is located in Onil (03430).

















































