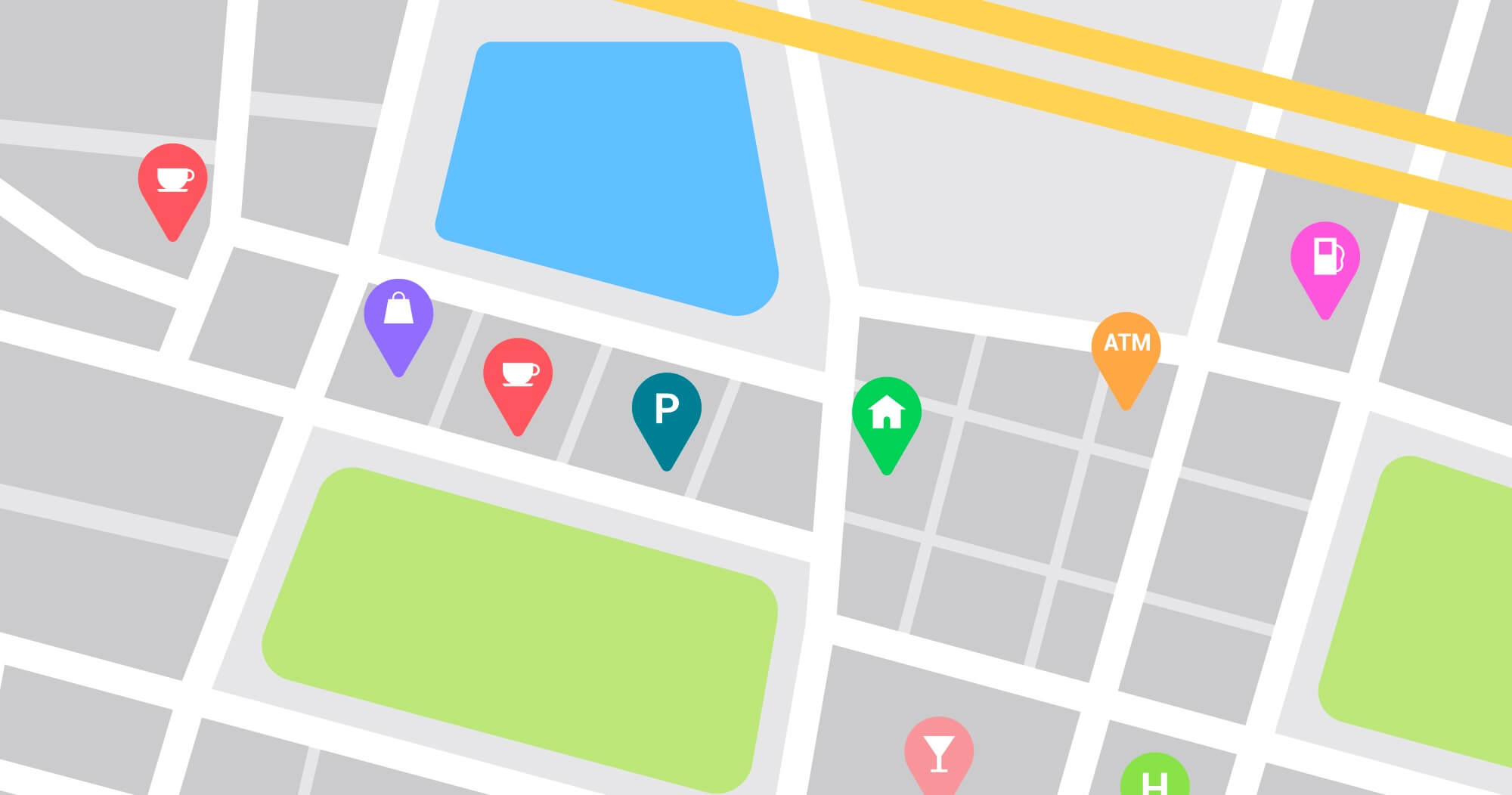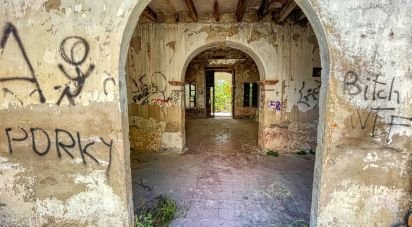Country house 5 bedrooms of 275 m² in Llanera de Ranes (46814)
Features
About this house/villa of 5 bedrooms at Llanera de Ranes (46814)
**VIRTUAL VISIT AVAILABLE**.
THE CHALET OF 2 FLOORS HAS LOUNGE DINING ROOM WITH CHIMNEY + KITCHEN + 5 BEDROOMS + 2 BATHROOMS + SPACIOUS DISTRIBUTOR/LOUNGE IN FIRST FLOOR + BIG BALCONY + GARAGE IN SEPARATE BUILDING + BARBECUE/PAELLERO + SWIMMING POOL + LAND OF 3.336 M2 WITH AREA OF FRUIT TREES.
The villa has a constructed surface of 396 m2, distributed in living area 275 m2, porch 38 m2, storeroom/garage 38 m2 and swimming pool 34 m2. It has been vandalized and needs a complete renovation.
As soon as one crosses the access gate to the plot, one is surprised by the view of the house in the background, with wooded areas on both sides and a wide central path that leads to the house, passing next to the swimming pool and continues to the garage area, located in a small building close to the villa, on the left side of the plot, with capacity for 2 cars. It is inevitable to try to imagine what the villa would have looked like in its good years, before it was vandalised.
On the right side of the villa there is a porch, where one can rest peacefully under the sun during the hottest hours of the day. There is also a sort of terrace at the front.
On the ground floor, as soon as you enter the house, you will find a living-dining room of more than 70 m2, which shows the stately character of this house. At the back there is a fireplace next to 2 benches, the whole area is lined with natural stone, giving a rustic feel to the room. On the left side of the ground floor there are a couple of rooms, in one of them there is the water tank of the house and in the next room there is the bathroom with shower, or rather, what is left of it. To the back right is the kitchen, which has an access door to the left side of the plot, where the barbecue or paellero and the small construction of the garage are located. To the right of the living room there is a bar, also lined with natural stone, and the staircase leading to the first floor, with the front of the steps lined with beautiful tiles.
On accessing the first floor, the spacious hall is striking, which leads to the 5 bedrooms of the villa and the bathroom on this floor. Three bedrooms have built-in wardrobes and another one has a small room which could be used as a dressing room. The bathroom has a bathtub. From the hall there is access to the spacious balcony of the villa, which has an area of more than 30 m2 and from where you can enjoy a nice view of the swimming pool and the trees of the plot.
As the villa is situated in the countryside, it is not possible to connect to the mains electricity supply. As an option, a system of solar panels with their respective batteries could be installed. With regard to water, although there is no municipal drinking water network nearby, the property has the right to irrigation water supply and has a deposit to store it.
CHARACTERISTICS: - Vandalised villa of 275 m2 to be completely refurbished - Spacious rooms - Separate garage with capacity for 2 cars - Barbecue/paellero - Swimming pool - Balcony of 30 m2 - Porch - Plot of 3.336 m2 with area for fruit trees.
AREAS:
Living/dining room: 70,50 m2
Kitchen: 10,03 m2
Bedroom 1: 20,08 m2
Bedroom 2: 11,69 m2
Bedroom 3: 16,55 m2
Bedroom 4: 16,55 m2
Bedroom 5: 12,12 m2
dressing room room 4: 2,38 m2
Bathroom 1: 5,47 m2
Bathroom 2: 6,14 m2
Distributor floor 1: 36,97 m2
Balcony: 32,04 m2
Garage: 30 m2
Barbecue: 4 m2
Swimming pool: 34 m2
Virtual tour available. If you would like more information just leave us your contact details.
OUR FEES ARE TO BE PAID BY THE SELLER - TAXES AND EXPENSES (ITP + NOTARY + REGISTRY) ARE NOT INCLUDED IN THE SALE PRICE.
The villa is located in the municipality of Llanera de Ranes, close to Xàtiva. In the south of the province of Valencia, close to the provinces of Alicante and Albacete.
Xàtiva (or Játiva) is a city with a lot of history, as it was one of the most important towns of the old Kingdom of Valencia, even rivalling cities like the capital of the province and Orihuela, the other two most important cities of the time. The Borgia popes were born in Xàtiva and it still conserves an important artistic and cultural heritage. In 1707 it was burnt down by the troops of King Philip V during the War of Succession.
There are many interesting historical monuments to visit. The main one is its castle, which has two parts: the main castle and the smaller castle. Also very famous is the Collegiate Church of Santa Maria, also known as La Seu, which houses an interesting museum inside. Other emblematic buildings are the Royal Hospital, the house where Pope Alexander was born and the Almudín museum.
Around the city there are routes that will delight hiking and mountain biking enthusiasts, where you can visit a Gothic-style aqueduct called "Les Arcadetes d'Alboi", the "Font del Segura" or the impressive "Cova Negra".
The climate is typically Mediterranean. The temperatures are mild in winter and warm in summer, with maximum temperatures sometimes approaching or exceeding 40°. Both frost and snow are quite rare, while in autumn the dreaded cold drop can occur.
Although it has quite a lot of industry, the service sector is the most important sector in the city, as it covers both the inhabitants of the city itself and the inhabitants of all the nearby towns, both in the area of La Costera and La Canal de Navarrés (around 38 municipalities in total).
The city is very well communicated with Valencia by train and motorway. It has a suburban train service that connects with the Valencian capital every 30 minutes. It also has a medium distance train service with arrivals to the main cities in Spain. It also has a bus station with intercity services.
As for motorways, the A-7 runs from north to south along the coast of Spain, from the French border to the province of Andalusia. The A-35 connects with Albacete, Alicante and Madrid.
Equipments
Outdoor
Other
Energy consumption
Energy consumption :
Greenhouse gas emission :
This house is located in Llanera de Ranes (46814).











































