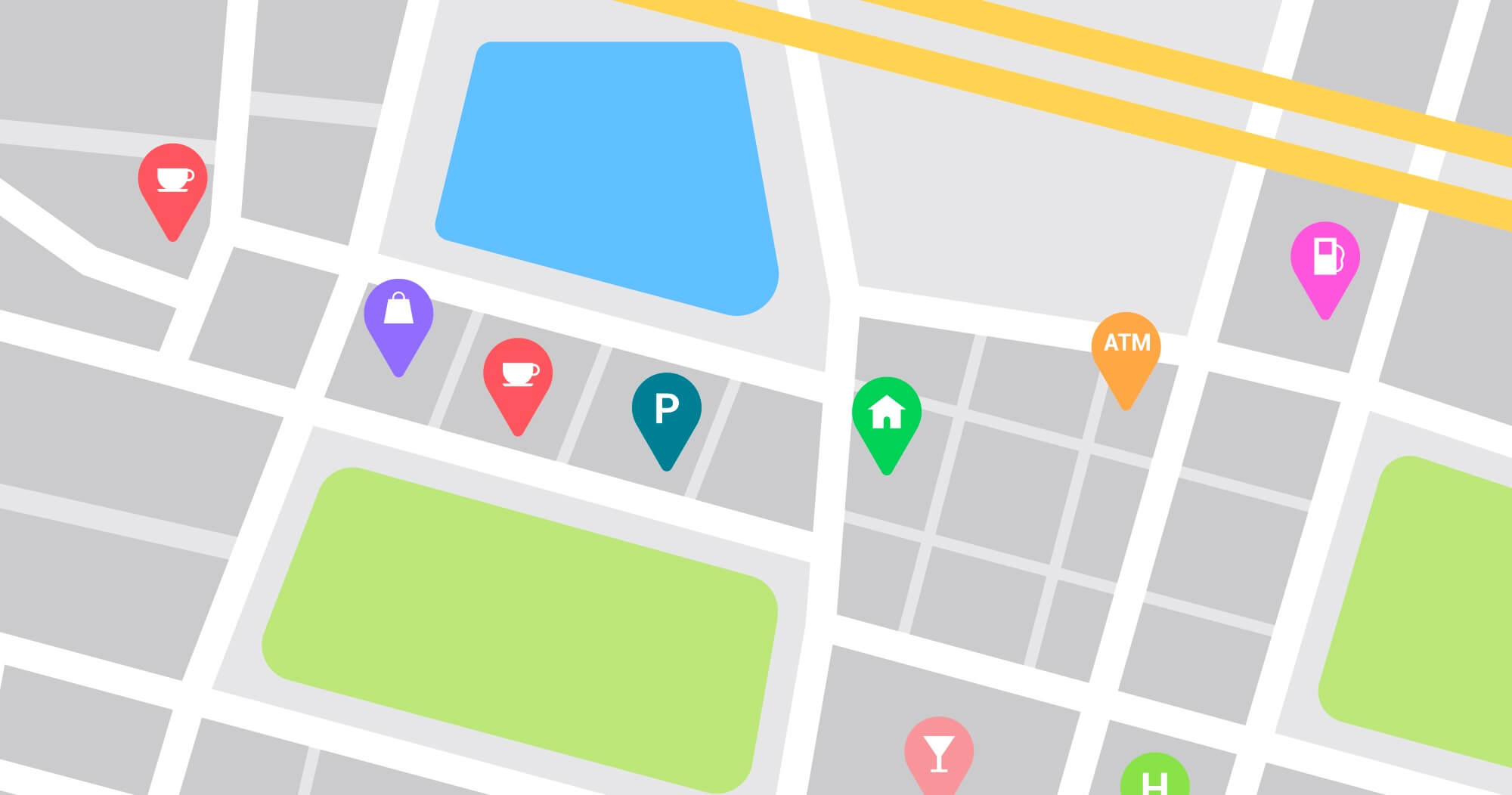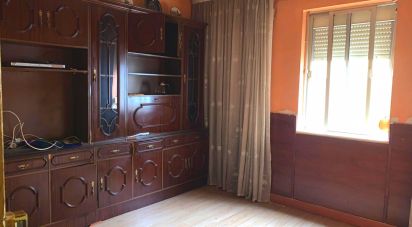House 5 bedrooms of 413 m² in León (24191)
About this house/villa of 5 bedrooms at León (24191)
In San Andrés del Rabanedo, in a rural environment, very discreet and very well connected, AN EXCEPTIONAL HOUSE IS SOLD
If you want to retire to a very well connected place a few km from the center of León, this is your home. Sells Berta Fdez IAD León
It is surrounded by other houses, all of them with large plots, which implies a very high degree of family privacy.
It has 580 m / 2 built on a plot of more than 2800m / 2.
The building has a garage, main floor, first floor and attic.
In the garage area we have parking for two cars, a boiler room, a washer-dryer room and a gym with a Jacuzzi and a bathroom with a shower. All the rooms are very spacious.
On the main floor, the main door opens the way to a majestic hall from where the rest of the rooms are distributed.
It has two rooms, a main room and a summer room, a closed outdoor porch where it can be used from February to October.
The main living room is impressive, it has more than 110 m2, only living room, in this room there is no dining room, the dining room is another different space of the house.
The kitchen is very large, very spacious, equipped with all the essential appliances for a home, it also has a charcoal stove.
Next to the kitchen is the dining room, a very cozy space to enjoy good food.
On this same floor we have a courtesy bathroom and a service area that includes a full bathroom, a bedroom and a small living room.
On the first floor is the large capacity master bedroom with a bathroom and a dressing room, two bedrooms with a shared bathroom and other bedrooms with a shared bathroom.
All of them with built-in wardrobes
On the lower deck there is only one bedroom / study room with a bathroom.
All the rooms are very spacious with lots of light
The qualities of the materials are exceptional and all of them are impeccable, below, I detail the floors themselves:
Noble area in "Sucupira Preta" wood flooring, different fittings and oak in dining room and study.
Antique travertine marble main bathroom.
Bedroom 1 bathroom, "Boñar" stone.
Bedroom 2 bathroom, black tile and wallpaper.
Study bathroom, natural clay floors and walls.
Courtesy bathroom, bleached oak flooring.
Bathroom service area, marble plate.
Gym floors, in boat-type glued platform.
Garage floors, laundry and storage room in platelet.
Summer living / dining room, natural clay floor, as well as patio, stairs, entrances and the entire area that borders the house.
Exterior carpentry, wooden doors and windows, made to measure and handcrafted for the house, with security glazing and thermal break.
Interior carpentry, lacquered in white with panels and some of them with glass.
Underfloor heating with diesel boiler or peles boiler (both installed), with temperature controllers by zones. Excellent insulation.
Facade, rustic brick from Toledo and window and door frames in "Piedra de Boñar".
As for the location and communication of the house, it is located in San Andrés del Rabanedo, where there are all kinds of services
100 m from the house is the stop for the urban buses to the city.
A three-minute walk away are all public educational centers for all levels, and if you opt for a private center the same bus stop
The house is located about 7 km from the city center, good access to outdoor roundabouts and good access to the airport.
Do not miss the opportunity to ask me for an appointment, Berta Fdez sells commercial agent of IAD Spain telephone 617486858
Equipments
Outdoor
Other
Energy consumption
Energy consumption :
Greenhouse gas emission :
This house is located in León (24191).






































