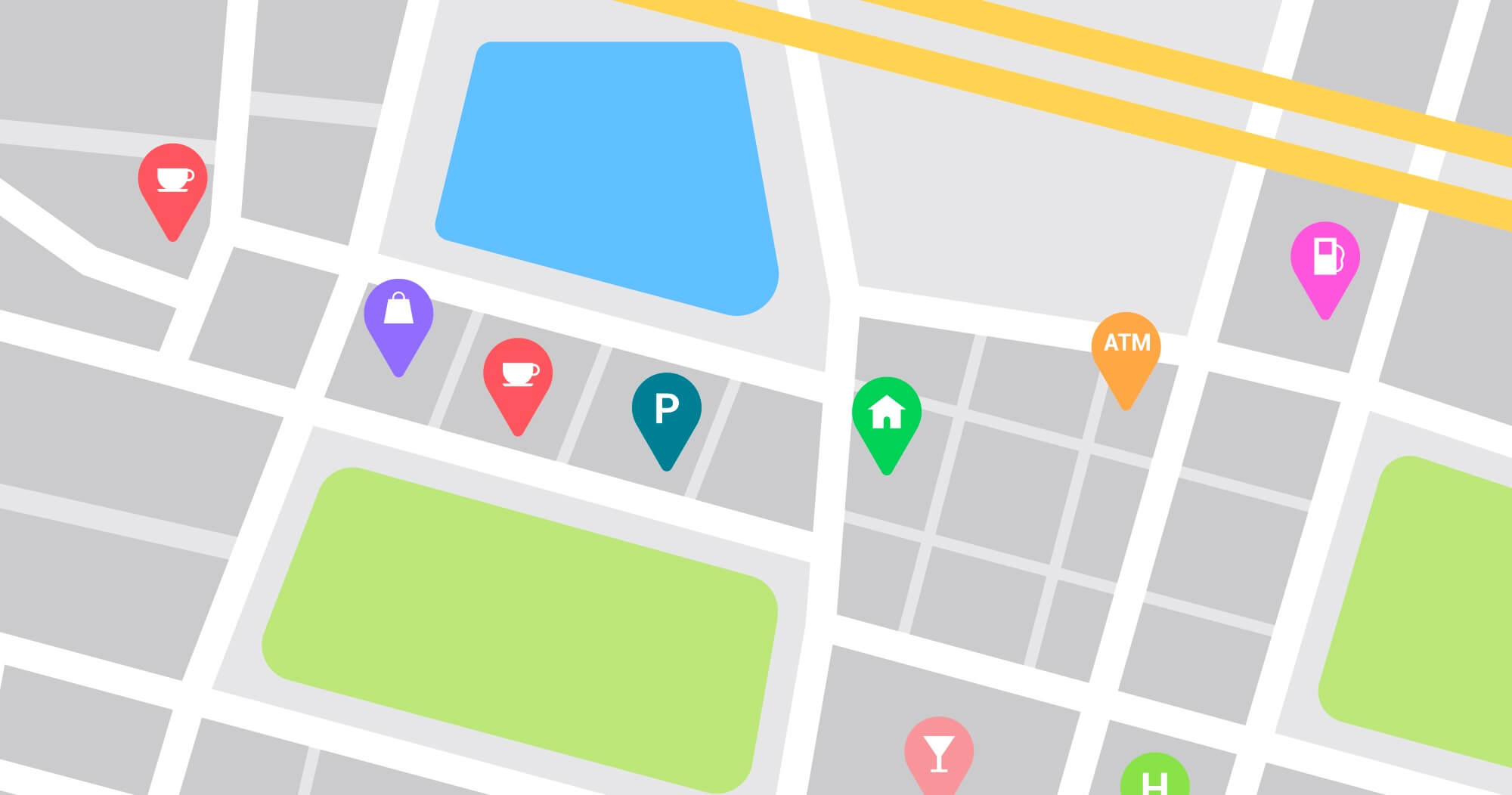Cottage 4 bedrooms of 160 m² in Villaluenga de la Vega (34111)
Features
About this house/villa of 4 bedrooms at Villaluenga de la Vega (34111)
VILLA FOR SALE WITH PENTHOUSE AND PICNIC ROOM, GARDEN AND TERRACE IN SALDAÑA (PALENCIA).
4 BEDROOMS, 1 BATHROOM, TOILET, KITCHEN, LIVING ROOM, TERRACE, PATIO, GARDEN, PICNIC ROOM, GARAGE, WAREHOUSE and ATTIC. Maria Jesus de Miguel - 626 721 999.
Would you like to have a house is one of the municipalities most in demand by families to establish their residence. It is a quiet place, with all the advantages of rural areas but only 5 minutes from all the services that can be demanded.
This house is in a two-story building. Ours is the first floor and the attic, completely independent from the ground floor. In it we have 4 bedrooms, a large bathroom with shower, 1 toilet inside the main room, living room, kitchen, attic with access from the house, garages with capacity for several cars, storage, picnic area and garden.
On the first floor we have a very spacious dining room, in which two different environments can be established, on the one hand the rest area with sofas, low table, living room furniture, and on the other dining room, where to put a table and chairs. The kitchen is not furnished, so the future owner can choose the cabinets and appliances to his liking. Next to it there is a practical pantry where you can organize a multitude of objects.
The main bathroom is beautifully tiled and has a large walk-in shower.
The four bedrooms have beds, wardrobes and nightstands. They are very spacious and bright and allow us a multitude of distribution and decoration options. The main one also has a practical toilet.
From the corridor there is access from a door to some stairs that take us to the attic below deck, which is diaphanous and unfinished. In this place you can establish different areas, gym, office, games room, etc.
The windows of the house are made of tilt-and-turn PVC and with mosquito nets. The floors in the living room, hallway and two bedrooms are made of floating parquet and the rest are stoneware. The doors are solid wood.
The windows throughout the house are made of PVC with thermal break, double glazed glass and some of them are tilt-and-turn.
In the courtyard of the house, there are several zones. On the one hand, there is an area with a concrete floor from which you can access the garages in which several vehicles can be stored and the very large warehouse, with shelves. The garden area is next to the picnic area where there is a wood oven and barbecue.
The house is located in the town of Villaluenga de la Vega, which is a town 5 minutes from the main town, Saldaña, where we find very important advantages such as being able to enjoy nature, but at the same time it has all the services that we may need. . Sports areas, swimming pools, shops, schools, etc...
Saldaña is a Spanish municipality and town in the province of Palencia in the autonomous community of Castilla y León. Regional center of the Vega-Valdavia region, it is located on the banks of the Carrión River. It has a population of 2950 inhabitants. The main activity in the area is agriculture, both rainfed and irrigated.
Would you like to live in a place like this? Do not lose this chance. Call and I'll accompany you to visit her. María Jesús de Miguel 626 721 999. IAD Spain.
Equipments
Indoor
Outdoor
Other
Energy consumption
Energy consumption :
Greenhouse gas emission :
This house is located in Villaluenga de la Vega (34111).



























