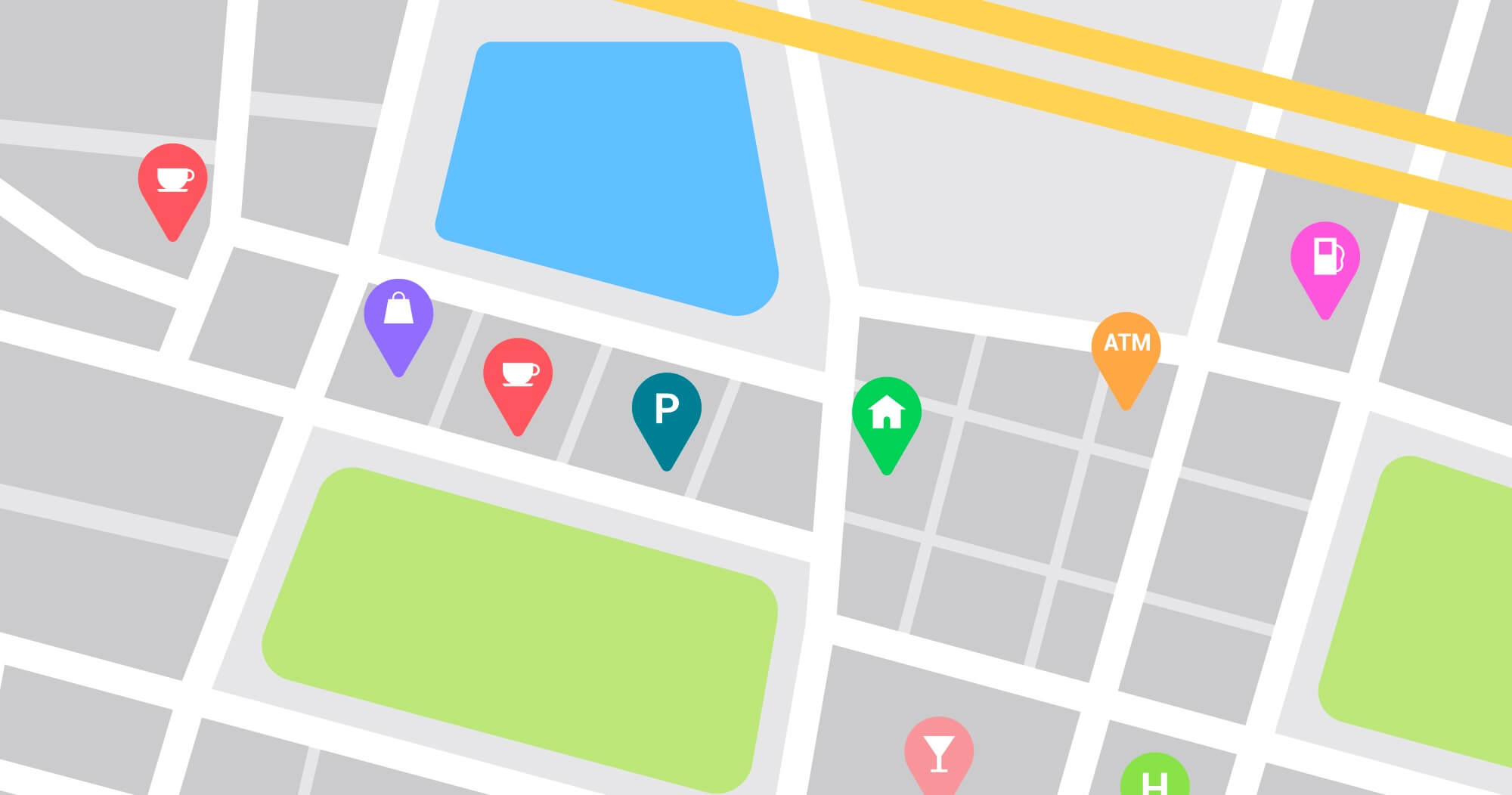House 4 bedrooms of 260 m² in Vallirana (08759)
Features
About this house/villa of 4 bedrooms at Vallirana (08759)
This house in perfect conditions is the best investment in Vallirana, a purchase for life.
House four winds built in 2003 with 260sqm, on a plot of 1,000sqm, with 4 couple bedrooms and 3 full bathrooms (one in suite). Central heating, swimming pool, barbecue and garage. Access to the highway B-24 one minute away and with all services at just 3 minutes away, schools, supermarkets, pharmacy and the center of Vallirana. See the additional possibilities to monetize your purchase at the end of this description.
Plot.
A large plot of almost 1,000sqm, with a wide and well-cared facade, with unobstructed views, with more than 800sqm of green area and play area for multiple uses. Barbecue, 15sqm covered porch and large swimming pool to enjoy with family or friends.
The house is three flats high with the following layout:
First floor, is the main floor at street level, consists of the following elements:
- Distributor of 8sqm that gives access to dining-living room, kitchen, bedroom, bathroom and stairs.
- Dining room-living room from 30sqm to 50sqm, with a double-leaf access door, two large windows and another two double-leaf doors that open the dining room to the porch. This arrangement allows the dining room to be expanded from its 30sqm in the current distribution to 45sqm without works. It can also be extended up to 50sqm by removing the partition that separates it from the distributor.
- Kitchen of 12.60sqm, with two double windows that illuminate it completely with natural light. The kitchen is comfortable and with a large office area.
- Double room of 10.80sqm with double window and built-in wardrobe, currently used as an office.
- Bathroom of 4.60sqm, has a window to the outside. Currently with a shower tray, although the space is designed for a bathtub.
Second floor. A distributor is accessed through the upstairs from the first floor. This gives access to three couple bedrooms and two full bathrooms (one of them in suite):
- Distributor of 5.53sqm that gives access to the three double rooms on this floor and the two bathrooms (one en suite).
- Main room of 14.52sqm with a window and double door with direct access to a private terrace of 9sqm, it has a built-in wardrobe and a complete bathroom for exclusive use of 5.2sqm, with a double shower tray, screen and round window to the outside.
- Double room 1 of 12.60sqm with double window and built-in wardrobe.
- Double room 2 of 10.80sqm with double window and built-in wardrobe.
- Full bathroom of 4.46sqm with bathtub and window to the outside.
Ground floor. It is accessed by downstairs from the first floor. It currently has use as a game room and parking, although it can be given another use due to its abundant natural light and the following dimensions and spaces:
55sqm multipurpose space with large windows with white aluminum enclosures.
Boiler room and warehouse of 12.60sqm with window to the outside.
This house offer additional possibilities:
The ground floor can be converted into an independent apartment of 55sqm to 75sqm that allows you to monetize your purchase as a guest house or reduce the mortgage burden by renting to third parties, airbnb, homeschange, etc.
Equipments
Indoor
Outdoor
Other
Energy consumption
Energy consumption :
Greenhouse gas emission :
This house is located in Vallirana (08759).
































