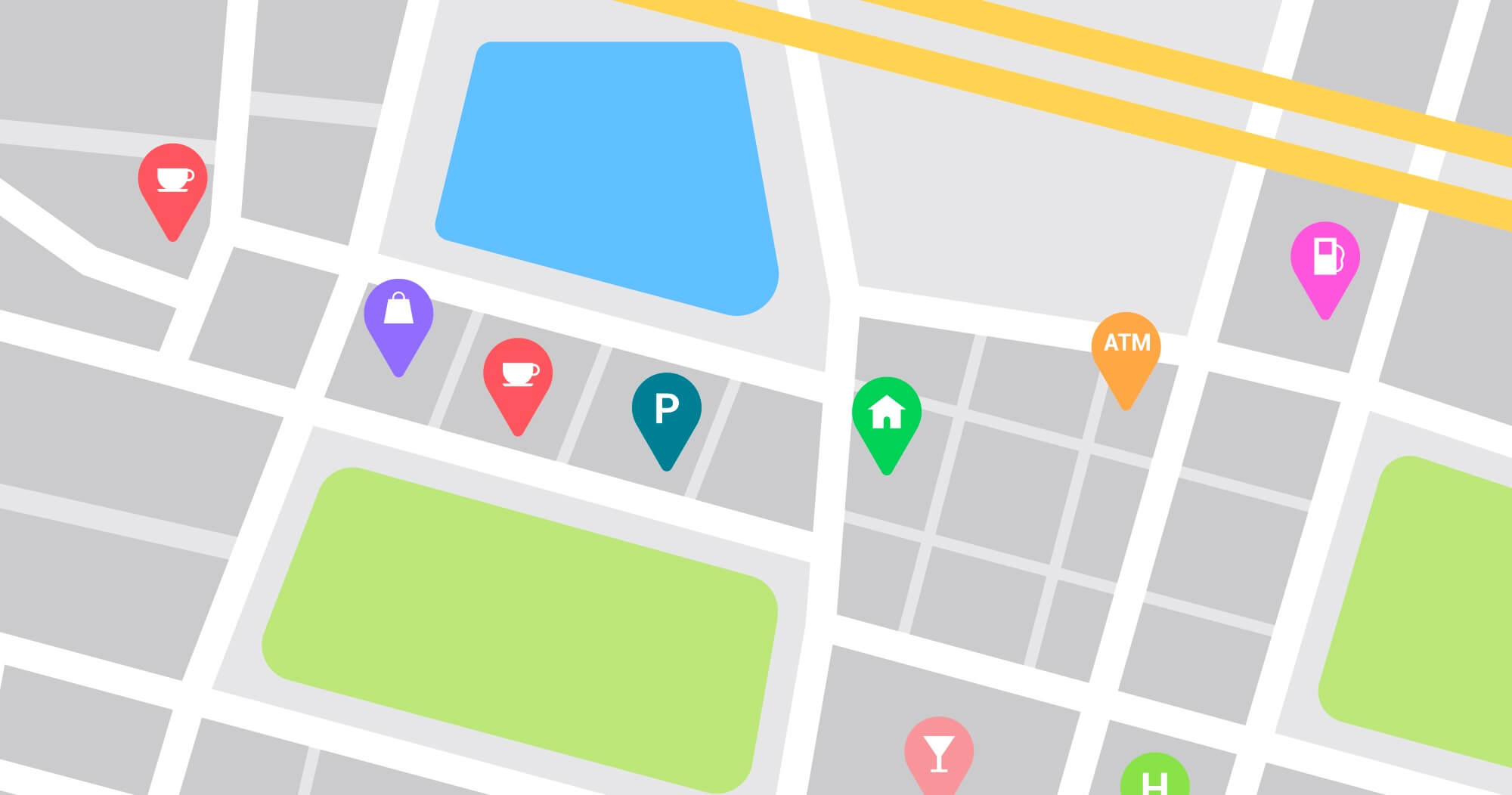House 4 bedrooms of 334 m² in Pontevedra (36003)
About this house/villa of 4 bedrooms at Pontevedra (36003)
Beautiful Single-Family Home for Sale in Pontevedra! Perfect for Embracing Nature and Comfort in One Place
Imagine living in a spacious, light-filled home, with every corner designed to make you feel comfortable. This single-family house in Pontevedra could be exactly what you’re looking for. Set on a large 1000-square-meter lot and equipped with all the comforts of a modern home, this three-story property is perfect for a family seeking tranquility, space, and a touch of nature, all while staying close to the city.
A Tour of Your Future Home
As you arrive, you’ll be greeted by the expansive garden, featuring a covered picnic area and a stone barbecue, perfect for hosting outdoor meals and enjoying quality time with family and friends. From the very first moment, this home invites you to picture peaceful afternoons, long conversations, and endless laughter in the garden.
Ground Floor: The Heart of the Home
The ground floor is where life in this home truly begins. Upon entering, you’re welcomed by a modern kitchen with an island, fully equipped with all necessary appliances. The central island isn’t just convenient for cooking but also a great spot to gather as a family or enjoy your morning coffee. This spacious, functional kitchen becomes a key space for sharing meals and moments together.
Next to the kitchen is a full bathroom with a shower, perfect for everyday use, along with a laundry room and pantry to keep everything organized. The living room, spacious and with a cozy fireplace, is ideal for those chilly winter nights. A large window offers views of the garden, letting in natural light and creating a bright and inviting ambiance. From the living room, an elegant spiral staircase leads you to the second level.
First Floor: Spaces Designed for Rest
Upstairs, the first floor welcomes you with a wide landing and a large window overlooking the garden, letting natural light flood the space. On this floor, there are two exterior-facing bedrooms, perfect for family members or as work-from-home spaces. These bedrooms share a full bathroom with a shower, offering both convenience and functionality.
The master bedroom is the highlight of this floor. With a large window that brings in daylight, this room includes a pellet fireplace, perfect for creating a warm, cozy atmosphere during the winter. The master bedroom also has its own en-suite bathroom with a jacuzzi tub—ideal for those relaxing moments. Plus, there’s a spacious built-in closet to keep everything neatly stored and organized.
Second Floor: The Versatility of the Attic
On the top floor, there’s a spacious, open-plan attic—a bright, versatile area with endless possibilities. This space could be transformed into a studio, playroom, gym, or even a home office. This level also has a full bathroom and a storage room, adding even more practicality and usefulness to this area.
The Garden: Your Outdoor Haven
The garden is a true paradise for those who love outdoor living. The 1000-square-meter lot has space for everything: gardens, the picnic area, and a stone barbecue where you can enjoy outdoor meals on sunny days or unwind on peaceful nights in great company.
This house in Pontevedra is more than just a place to live; it’s a place to enjoy and make memories. A home designed to bring warmth and comfort to every family member, in a green and serene setting, without losing the connection to the city.
If you’re looking for the perfect place to start a new chapter, this house could be your next home. Come see it and let yourself fall in love!
Ana Alfonso 6 6 1 8 3 3 3 3 4
Equipments
Indoor
Outdoor
Other
Energy consumption
Energy consumption :
Greenhouse gas emission :
This house is located in Pontevedra (36003).



































