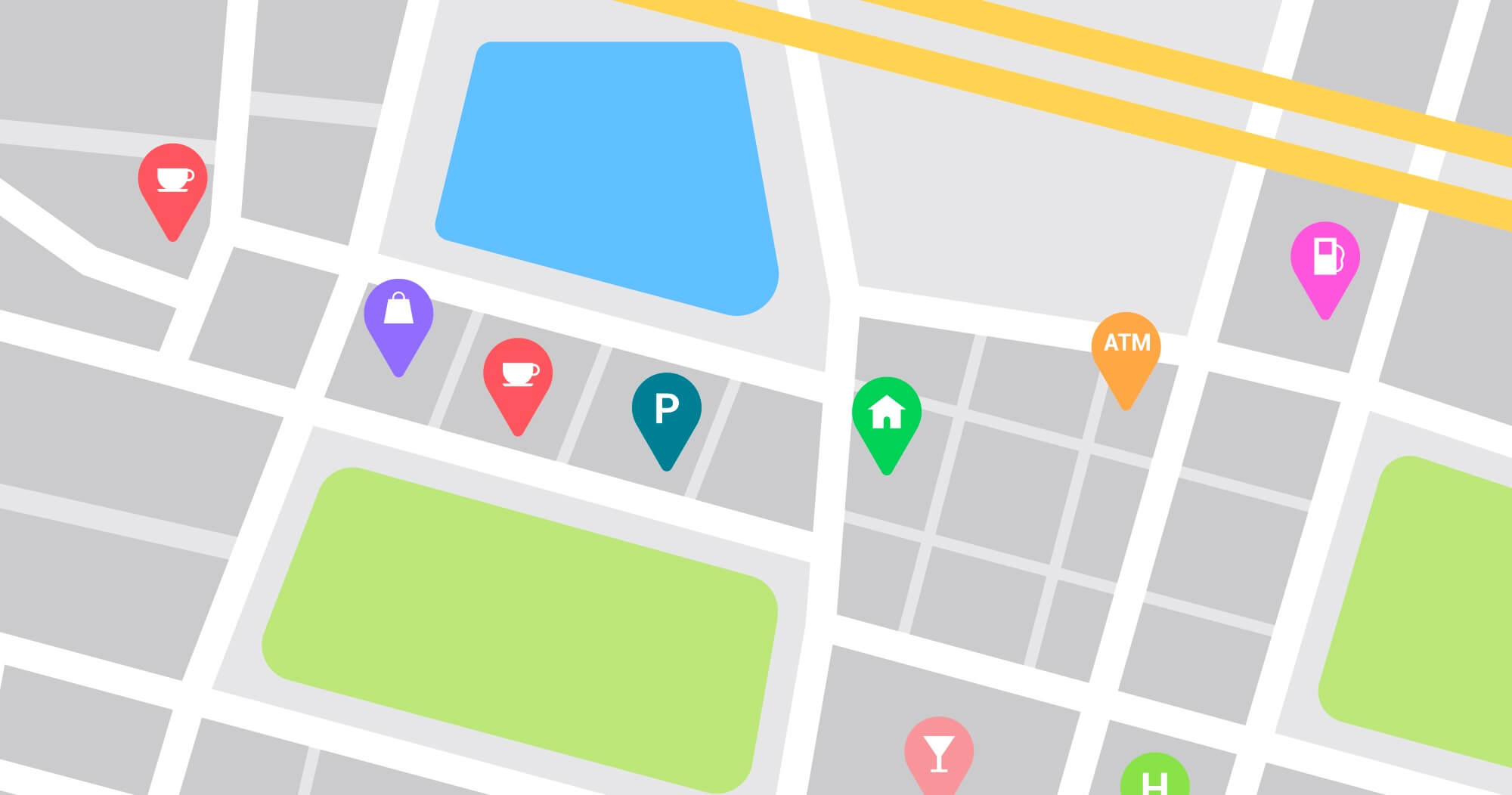House 4 bedrooms of 697 m² in Pego (03780)
About this house/villa of 4 bedrooms at Pego (03780)
Central house with commercial premises, patio and garage.
The house has an entrance from Calle Mayor and Calle San Eloy. It is built on 3 floors and a basement with an approximate graphic surface of 274m2 and a constructed surface of 687m2.
It is distributed as follows:
Basement floor: Warehouse, kitchen, living room, toilet and laundry room in 89m2
Ground floor: Commercial premises in Calle Mayor of 103m3, Garage and large warehouse with entrance from Calle San Eloy and a Patio of 23m2
First floor: 2-bedroom house with bathroom with windows to Calle Mayor in 73m2.
Second floor: Under-roofed chamber of 251m2.
It needs renovation, although the structure and roof are in good condition.
In the heart of Pego we find this impressive traditional house with a patio and a large garage ideal for converting it into apartments, a hotel or a mansion. It has water and electricity supply.
84km from Valencia and 100km from Alicante by motorway with exit at 10km. 10 minutes by car from beautiful sandy beaches. 5 minutes by car from the Marjal de Pego and Oliva Natural Park. A few minutes walk from beautiful mountain routes. 0 minutes walk from shops, banks, supermarkets, restaurants, bars, etc.
Equipments
Outdoor
Other
Energy efficiency
Energy consumption :
Greenhouse gas emission :
This house is located in Pego (03780).




























