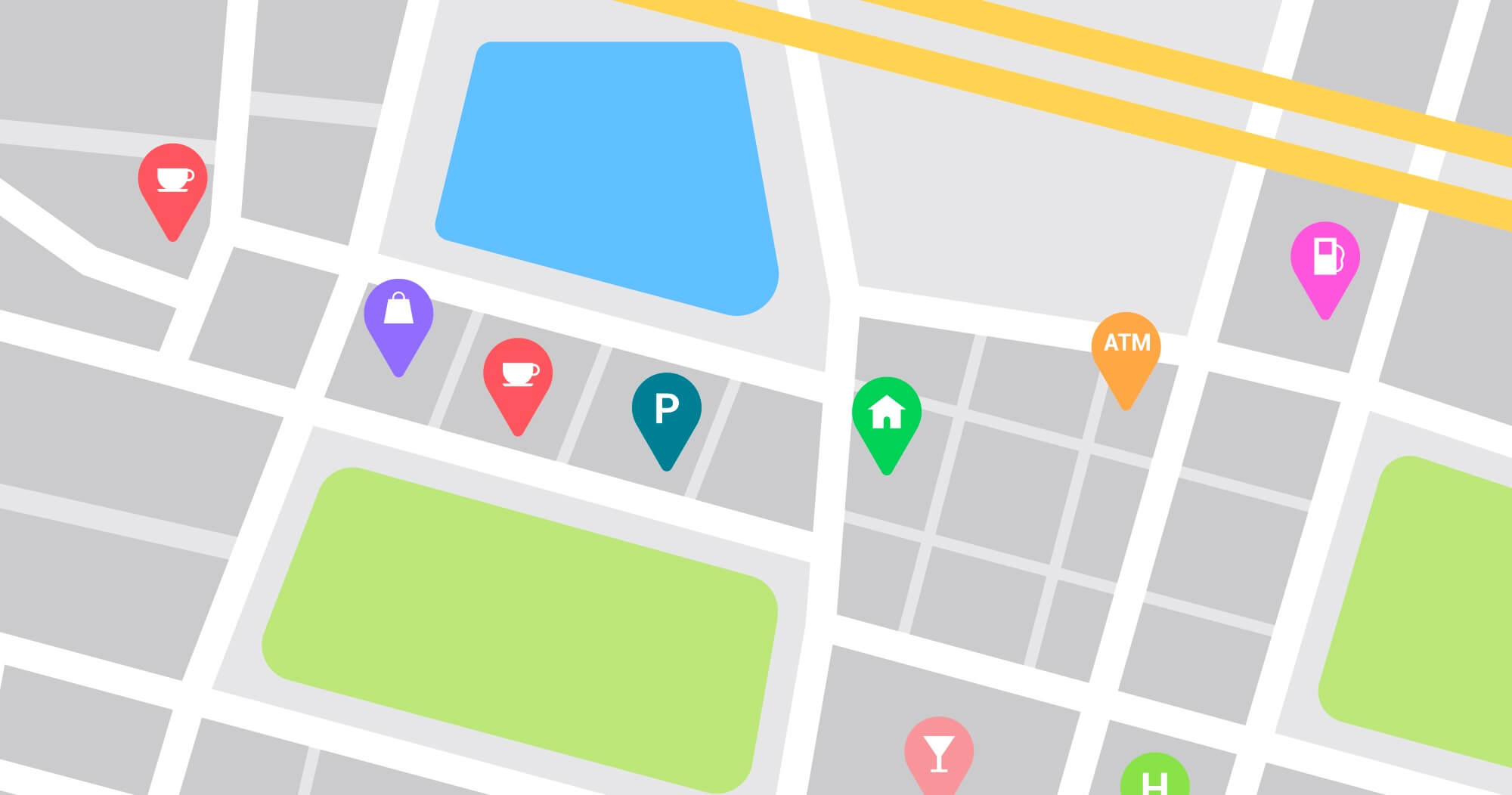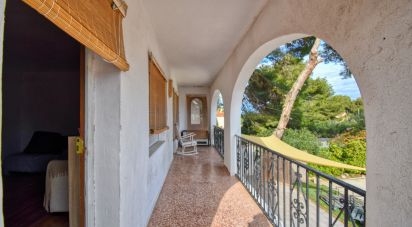House 4 bedrooms of 310 m² in Mutxamel (03110)
Features
About this house/villa of 4 bedrooms at Mutxamel (03110)
Semi-detached villa of 310 m2 with 4 bedrooms, terraces with views and double garage
Hello, I am Hugo and I am very happy to present this magnificent house located in Mutxamel in Almajada-Ravel. It has a Virtual Tour and a 3D plan that you can view if you are interested in the property. The fees are in charge of the seller, do not hesitate to contact me for more details: Surface land:
Entrance: 4,90 m2
Living/dining room: 29,70 m2
Room 1: 12,50 m2
Room 2: 12,30 m2
Room 3: 23,70 m2
Toilet: 2,40 m2
Room 4: 11,00 m2
Basement + Garage: 34,00 m2
Kitchen: 27,30 m2
Bathroom 1: 4,50 m2
Bathroom 2: 4,90 m2
Interior patio: 30,00 m2
Stairs: 5,60 m2
Total:202,80 m2 utiles
Second hand housing
Built in the year 2005
Bought in the year 2013
Last reform in the year 2022
To enter to live
Intercom if
Armoured door
Roofed balconies of work
Has terraces
Has Garage
Has basement
Has common swimming pool
Has internet connection by fibre
Windows of aluminium climalit aluminium
Has bars on the windows
Has heating if
Has air conditioning split inverter if + central
IBI:750
Community: 210 per quarter
Separate kitchen furnished and equipped with ceramic hob and electric oven
Terrace with paliller awning
Simple sink
Storage spaces in the kitchen
Bathroom equipped and furnished with shower
Simple sink
Electric water heater of 100 litres
Garage Double
Spectacular property of more than 200 m² built with incredible views, interior patio, double garage and ready to move in - Ideal as a family home or safe investment
Discover this magnificent property situated in a quiet and well communicated area, where comfort, spaciousness and quality of life go hand in hand. With a built area of 202.80 m², this property offers a generous layout, a recent renovation in 2022 and a feature that makes all the difference: open, unobstructed views that fill every room with light and natural beauty.
This pre-owned property has been cared for with attention to detail, making it a modern, comfortable and functional space. Perfect for those looking for a ready to move into home, as well as for investors looking for a property with high rental demand, low maintenance and high profitability.
Throughout its more than 200 square metres, the house combines large spaces with quality elements, a privileged environment and all the necessary comforts for a quiet, practical and, above all, inspiring life.
Distribution of the house
The interior layout is designed to make the most of each space, providing a balance between private and communal areas. All this with a comfortable circulation, without excessive corridors or wasted space.
Entrance hall - 4.90 m²: Entrance hall that leads to the living room and distributes the circulation to the rest of the rooms.
Living-dining room - 29.70 m²: A large space, ideal for family gatherings, with visual access to the open views. Its orientation guarantees light for a large part of the day, making it a warm and welcoming environment.
Separate kitchen - 27,30 m²: Fully fitted and equipped with ceramic hob, electric oven, single sink and multiple storage spaces. Also, thanks to its spaciousness, it is possible to incorporate a breakfast table or even a small daily dining area. Appliances negotiable.
Views that make the difference
One of the main attractions of this property is its unobstructed views. From the living room, the master bedroom, and even some of the terraces, one can enjoy an open natural environment, with no immediate buildings or visual obstructions. These views are not only aesthetically pleasing, but also have an emotional and practical value: more light, a feeling of spaciousness and a connection with the environment. It is a detail that transforms everyday life and translates into quality of life.
Equipments
Indoor
Outdoor
Other
Energy efficiency
Energy consumption :
Greenhouse gas emission :
This house is located in Mutxamel (03110).



















































