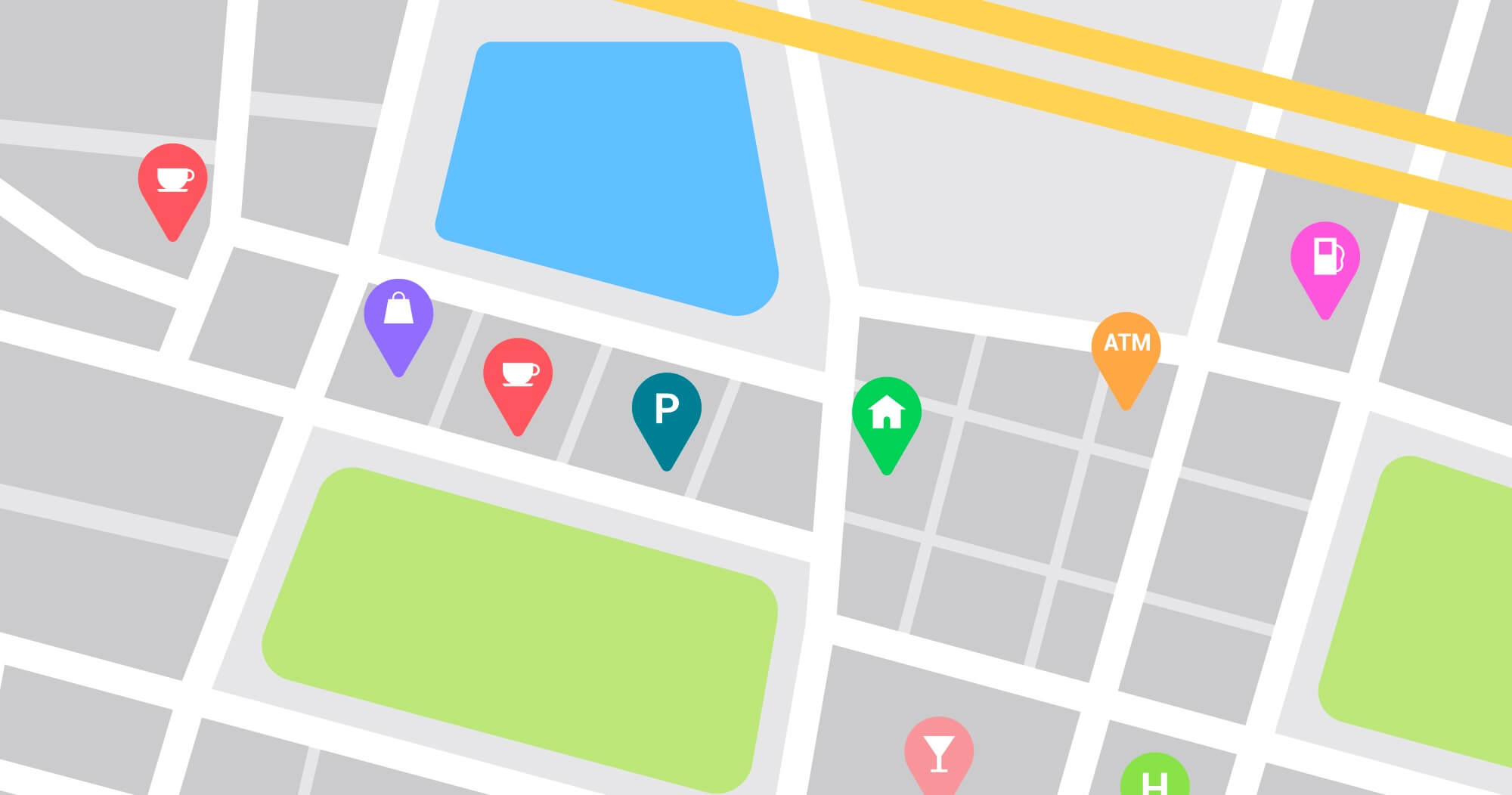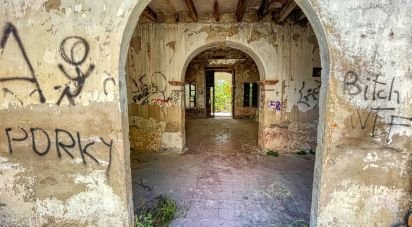Town house 4 bedrooms of 160 m² in Montesa (46692)
Features
About this house/villa of 4 bedrooms at Montesa (46692)
HOUSE OF 265 M2 BUILT DISTRIBUTED IN 2 FLOORS. THE GROUND FLOOR CONSISTS OF ENTRANCE + LIVING ROOM + DINING ROOM + KITCHEN + BATHROOM + 3 BEDROOMS + LARGE PATIO ACCESSIBLE BY CAR + STORAGE AREA. THE FIRST FLOOR CONSISTS OF ATTIC + LARGE TERRACE.
House built in 1950 and renovated in the 70s. Located in the access street to the castle of Montesa (Valencia), a very quiet area due to the little traffic that circulates in this part of the town. Most of the rooms in the house receive a lot of light, thanks to its large interior patio. Although it could do with a renovation, it could be lived in by updating the kitchen, the bathroom and changing the electrical installation.
The ground floor has a medium sized entrance hall which gives access to several of the rooms of the house. On both sides there are 2 rooms with windows facing the street. The one on the right has a larger surface area (10.69 m2), as opposed to the one on the left side of the property, which due to its size (7.14 m2), would be perfect for use as an office.
Past the entrance hall and the 2 bedrooms is the medium sized living room, from which there is access to the rest of the rooms of the house and to the staircase leading to the first floor. Next to the living room is the dining room, which has a fireplace and access to the large interior patio. On one side of this room there is a short corridor leading to the kitchen, the bathroom and the master bedroom, the largest in the house. Both the kitchen and the bathroom are in need of renovation or at least a major update.
Except for the 2 bedrooms located at the entrance of the house, the rest of the rooms receive a lot of direct light throughout the day thanks to the inner courtyard. The courtyard has a surface area of 60 m2 and is connected to the street via a short corridor at the side of the house, which can be accessed directly by car. At the back of the courtyard there is a covered area, which can be used as a storage room, as it is now, but could also be converted into a garage or simply demolish the roof to extend the surface of the courtyard and install a small swimming pool and a barbecue to enjoy the outdoors with family and friends. Part of this covered area could be added to the master bedroom to become an en-suite bathroom and the house would then have 2 bathrooms.
On the first floor there is a large room with a sloping roof which has an important surface area (66,50 m2) which could be used for different purposes: from a leisure area to enjoy leisure time and hobbies, to a private cinema to watch films on a large screen with surround sound or it could also be used as a work area. Although the roof is well preserved, it is original.
From the attic there is access to one of the most impressive parts of the house: its terrace, from which you can enjoy beautiful views of the surrounding countryside and the castle of Montesa.
SURFACES:
Entrance hall: 6,50 m2
Living room: 23,80 m2
Dining room: 15,75 m2
Kitchen: 5,78 m2
Bathroom: 5,10 m2
Patio: 60,71 m2
Bedroom 1: 10,69 m2
Bedroom 2: 7,14 m2
Bedroom 3: 14,75 m2
Storage room courtyard: 59,34 m2
Attic: 66,50 m2
Terrace: 123,65 m2
CHARACTERISTICS: - Located on the access street to the castle of the village - Interior courtyard - Attic - Terrace - Fireplace in the dining room - Garage - 3 bedrooms.
Virtual tour available. If you would like more information, just leave us your contact details.
OUR FEES ARE TO BE PAID BY THE SELLER - TAXES AND EXPENSES (ITP + NOTARY + REGISTRY) ARE NOT INCLUDED IN THE SALE PRICE.
NOTICE: THE IMAGES WERE TAKEN WITH A WIDE-ANGLE LENS IN ORDER TO SHOW YOU AS MUCH OF THE ROOMS AS POSSIBLE, ALTHOUGH THEY MAY APPEAR TO BE LARGER THAN THEIR REAL SIZE.
Montesa, a municipality located in the south of the province of Valencia, close to the provinces of Alicante and Albacete, forms part of the region of La Costera. It covers an area of 48 square kilometres and has just over 1,000 inhabitants.
It is well communicated by road and train. The A-35 motorway, which leads to Valencia, Alicante, Albacete and Madrid, passes through the municipality. And the nearby A-7 motorway leads to the north of the country (Castellón, Tarragona, Barcelona, etc.) and to the south (Alicante, Murcia, Almería, etc.). With regard to the train, you can take a suburban train to Valencia every 30 minutes (line C-2).
Near Montesa are the towns of Canals and Xàtiva, which have a large number and variety of shops and restaurants. The nearest beach, Gandía, is 60 km away. Dénia is 90 km away, which is connected by boat to the Balearic islands of Ibiza and Formentera. Valencia, the capital of the province, is 70 km away.
With regard to the sports that can be practised in the area, there are a large number of paths and trails for hiking or mountain biking, as well as places for climbing.
It has several historic buildings, such as its famous castle, destroyed by the earthquake that took place in 1748. Its parish church, built between 1693 and 1702. The Santa Cruz hermitage, built in the 16th century. The Calvario hermitage, built in the 18th century. The hermitage of San Sebastián, from 1558. And the convent of San Vicente de Paúl, which was inhabited until 1980.
Its patron saint festivals are the bonfire of San Sebastián (dedicated to the patron saint of the town) held in January, the patron saint festivals (with religious and festive activities) which take place at the end of August and the Moors and Christians festivals, a deep-rooted tradition in the town, with four Christian and five Moorish groups, which take place during the month of October and lasts for a week.
Equipments
Indoor
Outdoor
Other
Energy consumption
Energy consumption :
Greenhouse gas emission :
This house is located in Montesa (46692).












































