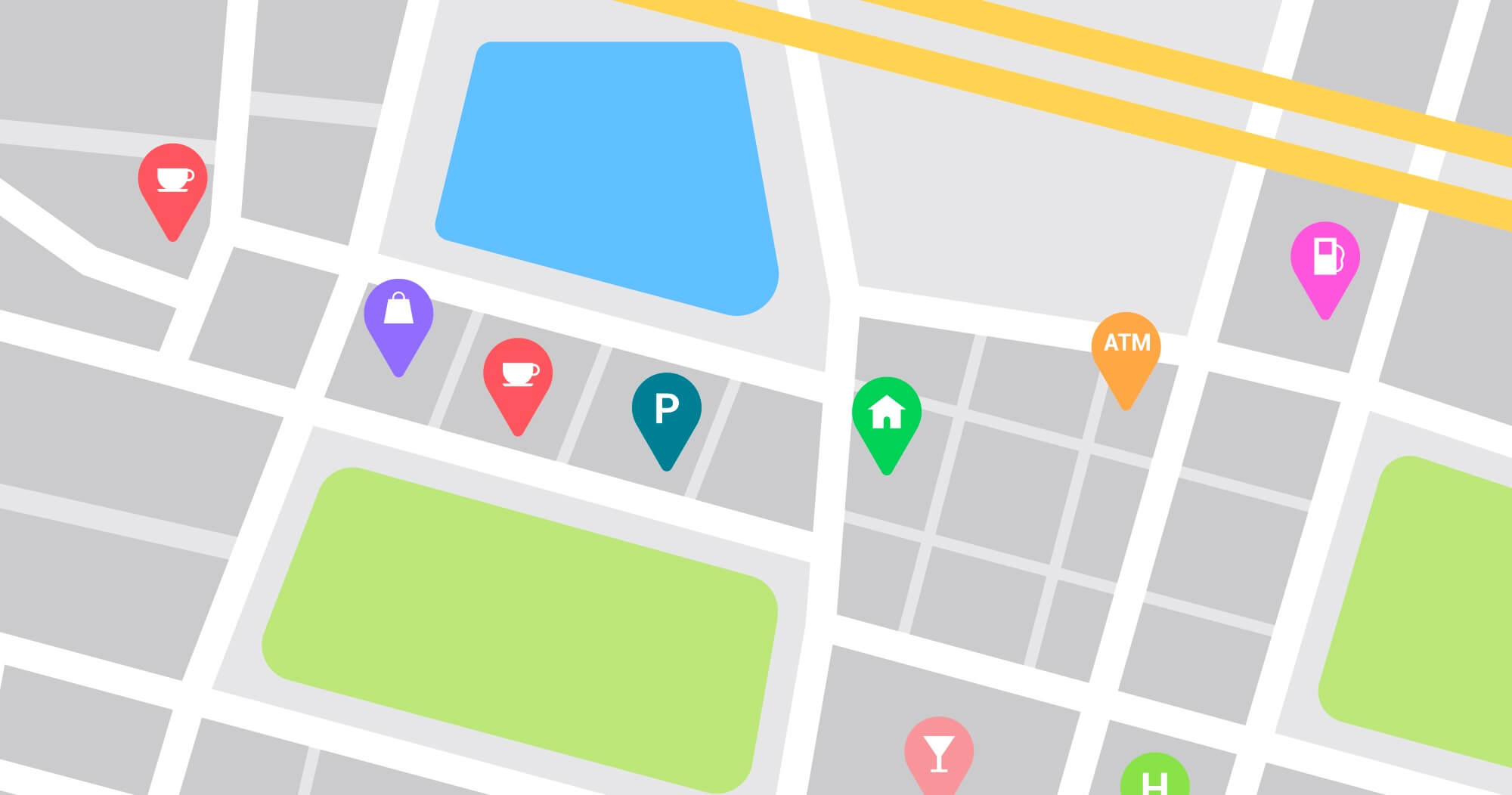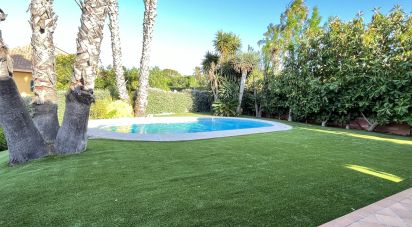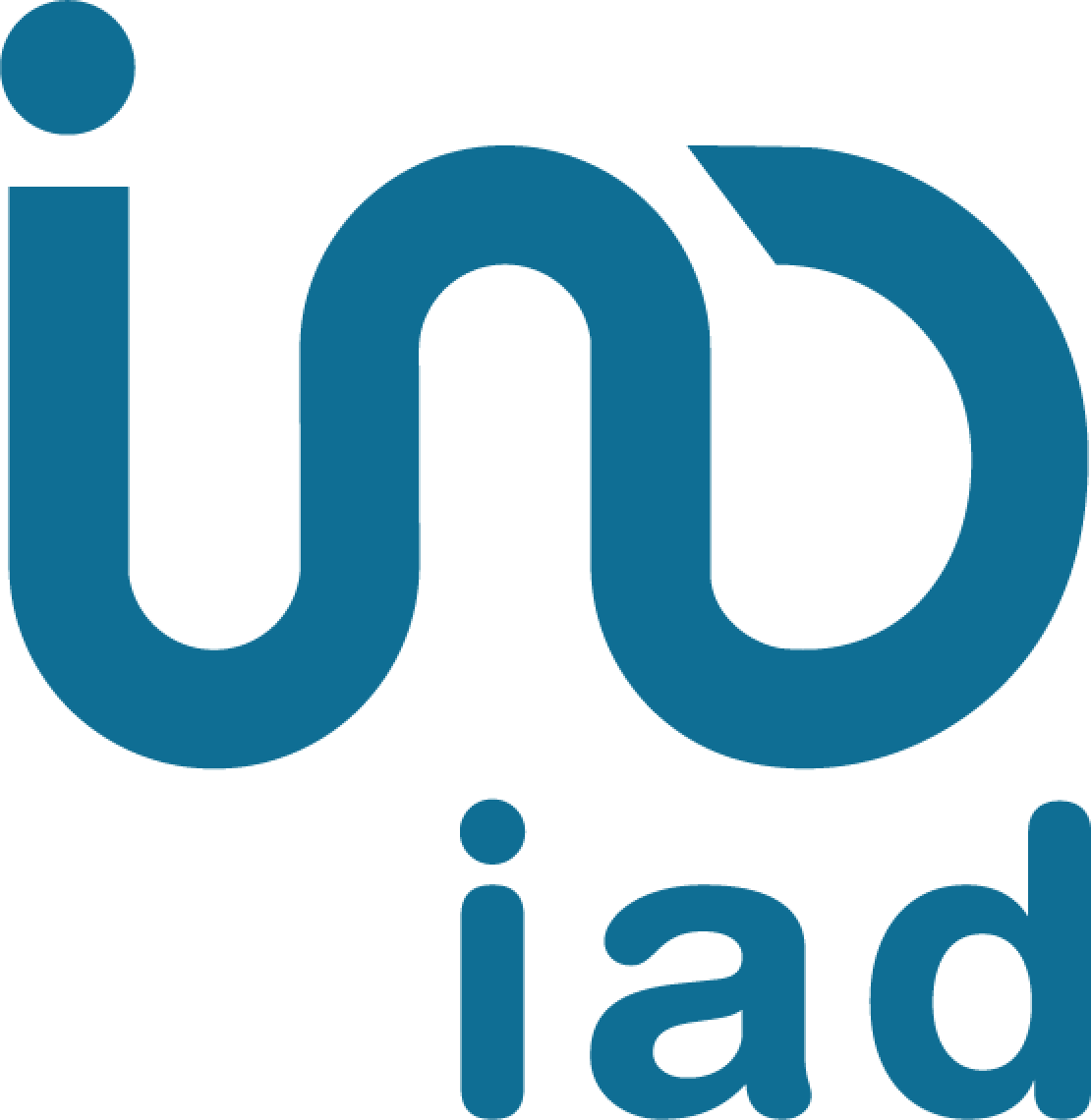House 4 bedrooms of 209 m² in Les Roquetes (08812)
About this house/villa of 4 bedrooms at Les Roquetes (08812)
**2 PROPERTIES FOR SALE TOGETHER OR SEPARATELY**
House with the right to build an additional floor and/or an urban plot for construction.
Located in the center of Roquetes (Sant Pere de Ribes), the house boasts **209 m² built**. It features **3 double bedrooms**, **1 spacious bathroom with a shower**, and **1 half-bathroom**.
### **Layout:**
- **Ground Floor:**
Entrance hall and a large garage that fits **3 vehicles**, with ample extra space for storage. Includes a **storage room with a high ceiling**. Additionally, there is a **cistern with a 10,000-liter capacity** and an **underground tank with a 15,000-liter capacity**.
- **First Floor:**
Entrance hall, living-dining room with access to a balcony, kitchen with a gallery, and **2 bedrooms**. There is also an exit to a terrace.
- **Second Floor:**
A double bedroom with an en-suite half-bathroom, an auxiliary room, a laundry room, and a **very large terrace with rights to extend vertically** (allowing the construction of an additional floor).
The house is equipped with **air conditioning**, **radiator heating**, and **double-glazed aluminum windows**.
### **Unique Selling Point:**
This property is being sold together or separately with an **urban plot of nearly 100 m²**, directly connected to the house’s ground floor.
This means you are acquiring **2 properties with independent deeds**. For those interested, the house could incorporate a **garden** on this adjacent plot. For **investors**, this offers the potential to extend the house vertically by one floor or construct a **residential building** on the urban plot.
Equipments
Outdoor
Other
Energy efficiency
Energy consumption :
Greenhouse gas emission :
This house is located in Les Roquetes (08812).


















































