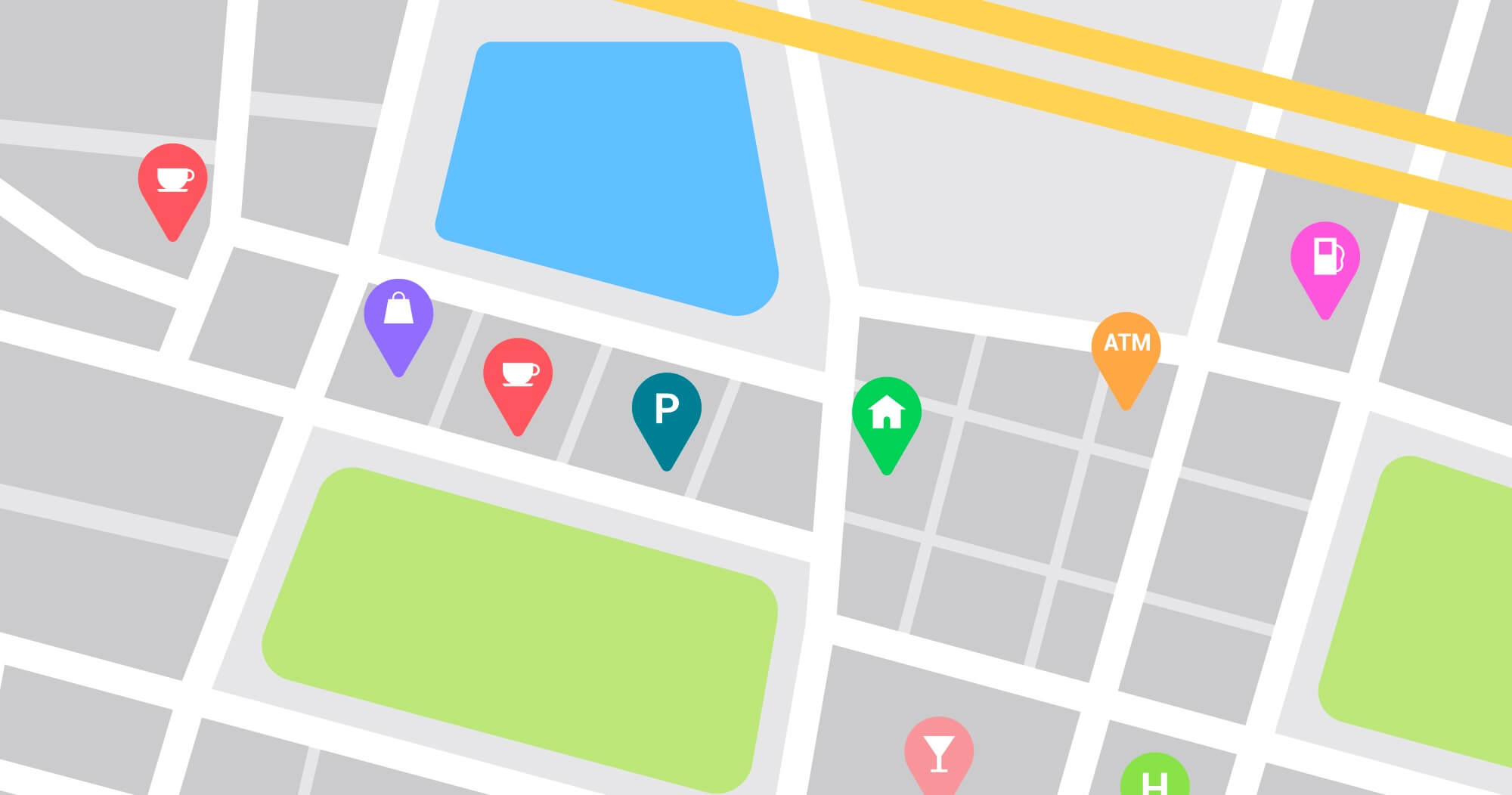House 4 bedrooms of 240 m² in Calella (08370)
Features
About this house/villa of 4 bedrooms at Calella (08370)
For sale house of 240 m², 4 bedrooms, 3 bathrooms, 3 storeys, located in Calella, El Maresme
Beautiful house for sale located in the heart of the town of Calella, in a privileged location, which leaves us 2 streets from the promenade, the beach and the train station.
The property has a tourist licence, which presents it as an additional attraction for investors.
The property has recently undergone a 95% renovation, which is a mixture of a minimalist industrial rustic style, with some natural stone walls.
The entrance to the house is through the side door to the automatic vehicle entrance gate. This garage, of 26 m², ceramic tiled floor, can be used for 2 vehicles and also to store bicycles. Then, through a second door, you enter the house directly into the porch. This porch leads to 2 main areas. One is the staircase leading to the 1st and 2nd floors and a short corridor leading to the kitchen.
The kitchen is American style, ceramic tiled, fully furnished, with the latest modern equipment, well lit, with very good connection to the dining room and the living room. The beams in the kitchen are of original volta catalana.
The living room and dining room correspond to 2 well designed areas, with wide spaces, ceramic floor, with fireplace and very well illuminated. The windows overlooking the patio are highly insulating as they have a triple air chamber. On leaving, we find an enclosed courtyard with a wooden floor and an 8m³ swimming pool.
As we go up to the first floor, we are accompanied by a very well designed natural stone wall. Upstairs, a landing leads to 2 bedrooms, 1 bathroom and the staircase leading to the 2nd floor. The iron staircase is minimalist in style, lacquered in white. The first bedroom is a suite with one of the walls in natural stone, parquet flooring and 2 balconies overlooking the main street. There is also a wardrobe area. The bathroom has a modern freestanding bathtub and self-illuminating mirrors in a modern style.
The second room corresponds to a spacious bedroom, parquet floor, which can be transformed into a double bedroom. It has an exit to the terrace of approx. 15 m² with a view of the inner courtyard. Between the two rooms on the 1st floor, there is a complete bathroom with a shower protected by glass and a ceramic floor.
Going up to the 2nd floor, we find 2 bedrooms and a beautiful natural wood ceiling treated with Lasur. The first room leads to a second terrace of 15 m² with a view of the inner courtyard. The second room corresponds to a loft-like area, which can be used as a bedroom, an office or even a gym.
Regarding the energy supply, 60% of the hot water is provided by solar panels and 2 water heaters.
Equipments
Indoor
Outdoor
Other
Energy consumption
Energy consumption :
Greenhouse gas emission :
This house is located in Calella (08370).










































