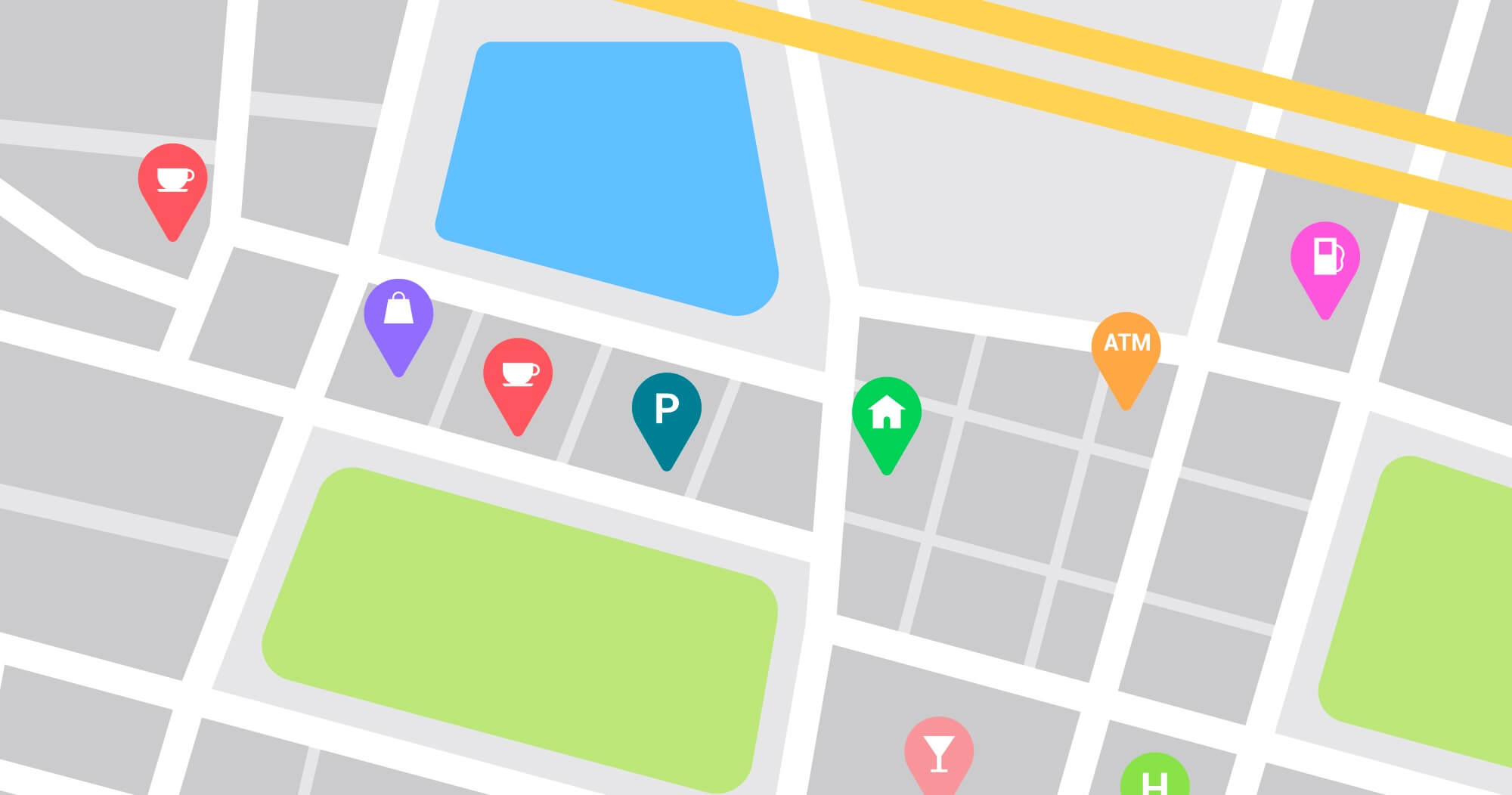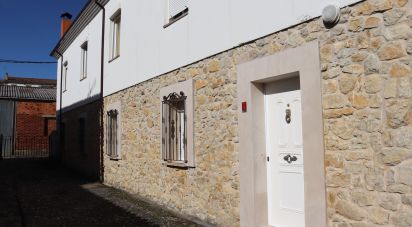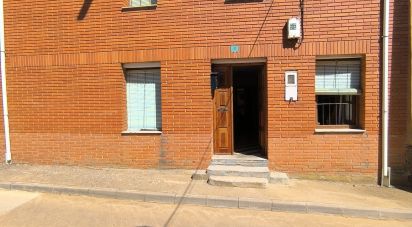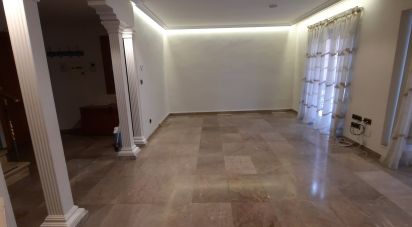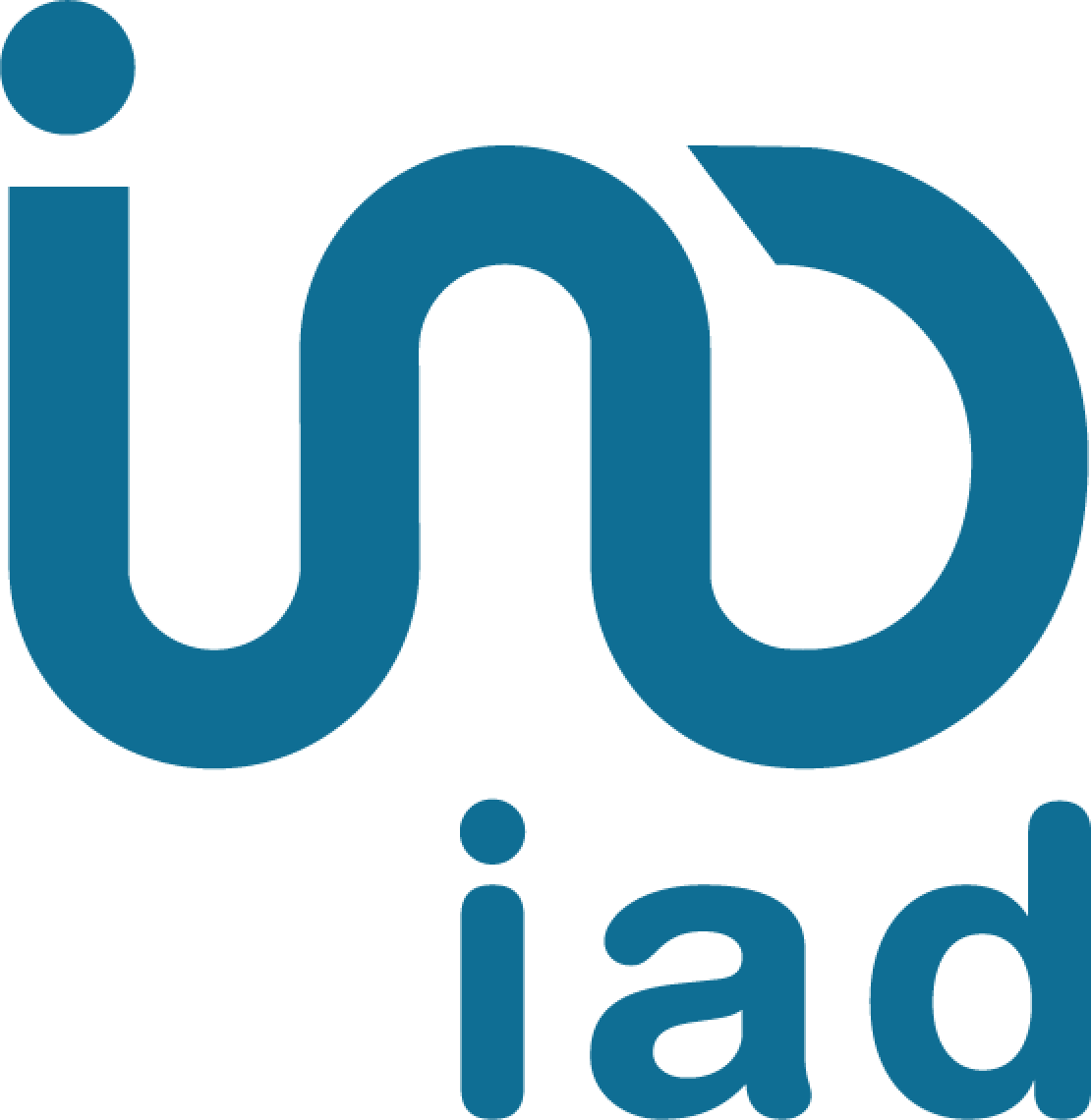Cottage 3 bedrooms of 290 m² in Lorenzana (24122)
Features
About this house/villa of 3 bedrooms at Lorenzana (24122)
AMAZING INDIVIDUAL CHALET!!!. Spectacular individual chalet for sale in the town of Lorenzana-Cuadros (León)..
279,000€. The house has two floors, 150m2 each, plus the open-plan lower roof. We have 3 bedrooms, 2 bathrooms, 1 toilet, living room, kitchen with pantry, garage with capacity for 2 cars, cellar-picnic area, storage room and garden. María Jesús de Miguel 626 721 999.
The access to the house can be from several parts. If we access through the basement, we find the garage, with capacity for two cars and two automated doors, and a storage room for tools, work table,…. There is also the boiler room and diesel tank. On this floor there is a large cellar-picnic area with rustic decoration, with a fitted kitchen that, in addition to a ceramic hob, has a coal stove and a rest area. In this room we find a wonderful wood-burning fireplace with which we can heat the entire house. And combine the system with the diesel system, which is the main one. We also have a practical toilet in this area of the house.. .
We go up some stairs to the main floor. Here we can also access directly from the garden, either to the living room, or to the wonderful hall of the house.
The living room is 30m2 and in it two areas are clearly distinguished, on one hand the area with the sofas, television, low table, ideal for relaxing and resting, and on the other hand, the dining area with table and chairs.
The kitchen, fully furnished with wooden cabinets and equipped with all the top brand appliances in perfect condition and working order, is also very spacious. It also has access to a wonderful pantry with shelves to organize everything we need.
The rest area is separate from the living area. We access the three bedrooms that are on this main floor. We also have two furnished bathrooms. One of them with a whirlpool bath and the other with a shower. The main room has a large dressing room where we can organise all our clothes and belongings. The smaller room has a built-in wardrobe lined inside and the third very large room allows for various layout and decoration options..
From the living room there is an area prepared to install stairs through which we would access the top attic floor, which has enough space to be used as a bedroom, games room, or whatever you like.
The windows throughout the house are made of PVC with thermal break, double glazed climalit and walnut-coloured tilt-and-turn windows. They also have mosquito nets.
The floors are parquet. .
The garden has a natural grass section that has an irrigation system. There is a well on the property with a motor. In addition, there is a tiled area and also a grill, sink and bar in this outside area.
The house is very sunny and has views of incredible natural areas.
The house is located in the town of Lorenzana, municipality of Cuadros, a town that is five minutes from the capital of Leon where we find very important advantages such as being able to enjoy nature, but which at the same time has all the services we may need. Sports areas, swimming pools, shops, schools, etc...
Lorenzana is a Spanish town, belonging to the municipality of Cuadros, in the province of León, in the Autonomous Community of Castilla y León. Located on the right bank of the Bernesga River. The lands of Lorenzana border those of Campo and Santibáñez and Cuadros to the north, Riosequino de Torío to the northeast, San Feliz de Torío and Villasinta de Torío to the east, Carbajal de la Legua to the southeast, Azadinos, Sariegos and Pobladura del Bernesga to the south, Cimanes del Tejar and Azadón to the southwest, Secarejo and Villarroquel to the west and Espinosa de la Ribera and Rioseco de Tapia to the northwest.
Would you like to live in a place like this? Don't miss the opportunity. Call and I'll take you to visit it. María Jesús de Miguel 626 721 999. IAD Spain. .
Equipments
Indoor
Outdoor
Other
Energy efficiency
Energy consumption :
Greenhouse gas emission :
This house is located in Lorenzana (24122).
