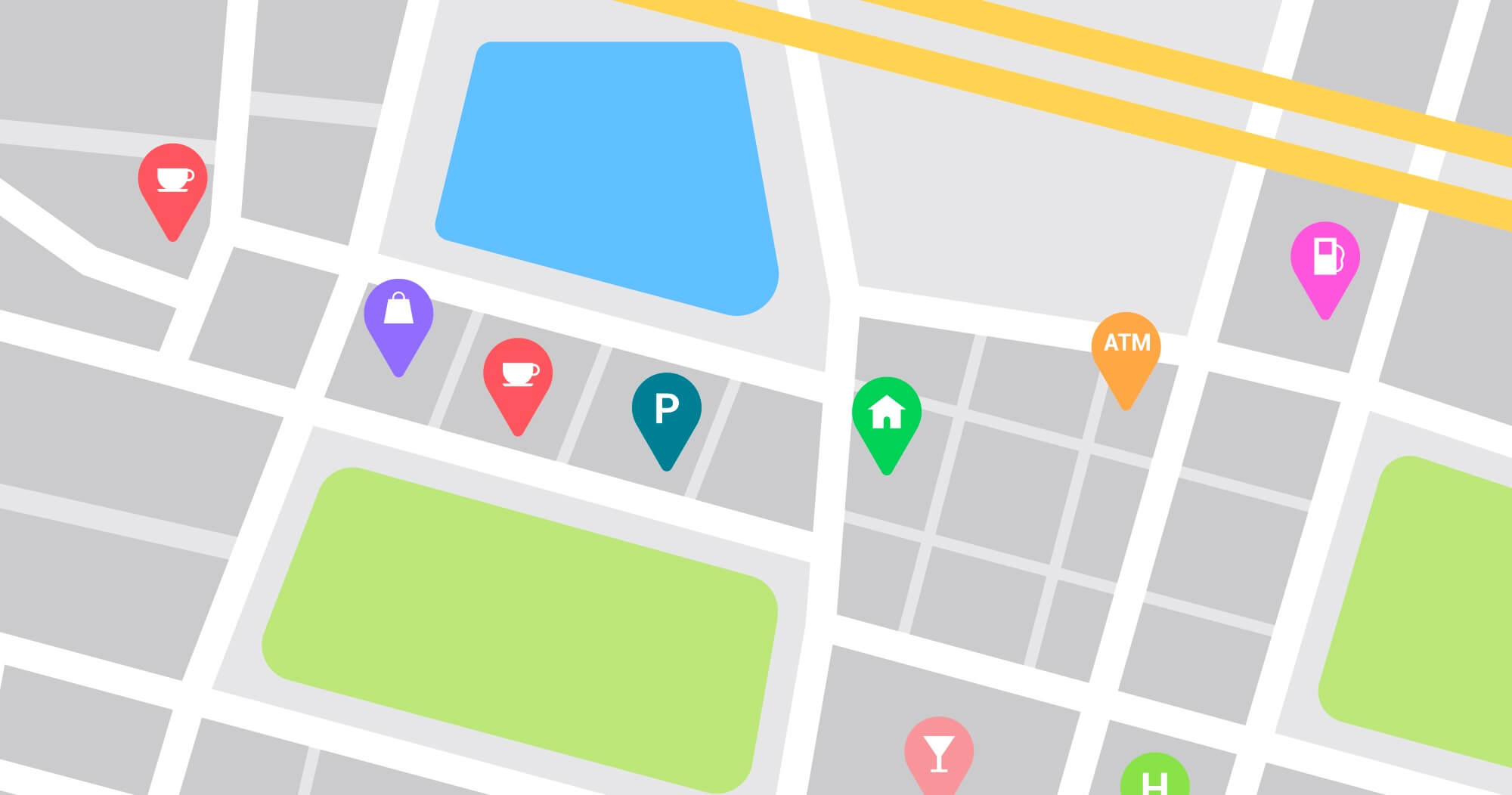Lodge 3 bedrooms of 277 m² in Friol (27220)
Features
About this house/villa of 3 bedrooms at Friol (27220)
Stone house for sale located in Friol, very close to the capital of Lugo of 277 m2. This granite stone residence has been completely renovated and is located in a privileged natural environment on the border of the municipality of Lugo with this same locality. It consists of two floors, with ample spaces and comforts.
On the ground floor, there is a fully furnished and equipped kitchen, which includes a wood-burning cooker in combination with a ceramic hob and other electrical appliances. In addition, there is a small wine cellar, a pantry which houses the heating boiler, a large dining room situated between the kitchen and a spacious living room with a French fireplace, which has two large windows that provide plenty of natural light and a complete bathroom.
The upper floor is divided into three bedrooms, all of them equipped with large built-in wardrobes and a complete bathroom.
On the outside of the house, there are different spaces that complement the property. Firstly, there is a large porch facing east, built with stone, wood and slate floor. There is another magnificent porch at the front of the house.
The main house is separated from another adjoining building by an area paved with stone paving stones, which adds great beauty to the whole. This second building, with an estimated surface area of 70 m2, also built in stone and wood, has a ceramic floor and is divided into several areas with different functions. On the façade facing the main house there are two rooms, one of which is currently used as a laundry room and the other has no defined use. On the side façade of this second property, facing south, there is a large porch which is currently used as a storage area for firewood. On the east façade, there are two other divisions: a multifunctional room and an open room with a magnificent grill.
Next to the grill, there is a large 26 m2 gazebo with stone columns and a wooden and slate roof, with a stone floor. This space has an impressive rectangular table and granite stone benches installed in its central part, which makes it an ideal place for outdoor celebrations and events, allowing you to enjoy nature.
In an area a little away from the main buildings, there is another building of approximately 75 m2, perfectly integrated into the complex. This building is currently used as a garage for three vehicles, with three independent entrance doors and an additional space for storage.
The estate that accompanies the property is of great extension, covering 5413 m2, and is exquisitely cared for. Here you can find many native trees that contrast with the perfectly cut grass, as if it were a football pitch, the trees are strategically distributed throughout the property, providing shade and creating a natural environment of great beauty.
Pablo Arrais tf639846513
Equipments
Indoor
Outdoor
Other
Energy efficiency
Energy consumption :
Greenhouse gas emission :
This house is located in Friol (27220).


































