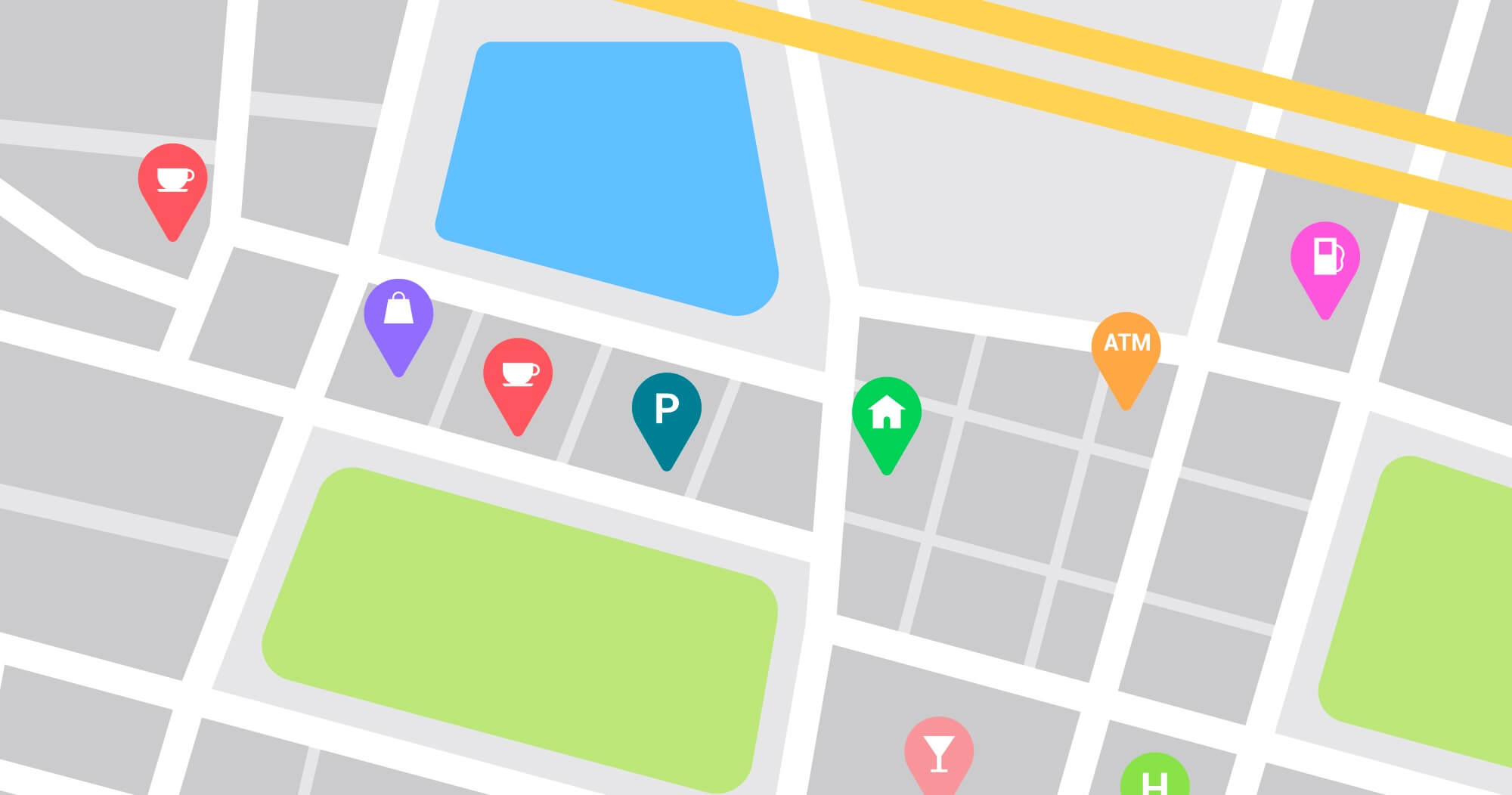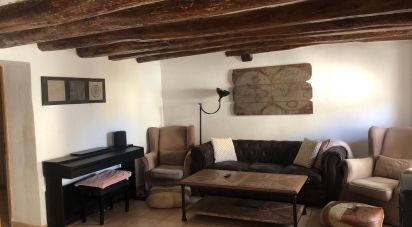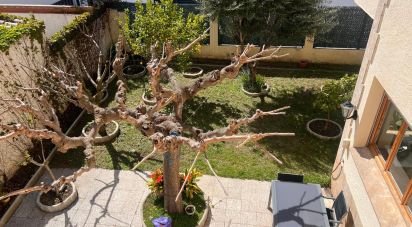House 3 bedrooms of 165 m² in Figueres (17600)
About this house/villa of 3 bedrooms at Figueres (17600)
Beautiful semi-detached house on the corner in a residential area of Figueres.
Very well connected area, 10 minutes walk from the city center, Renfe urban transport, Ave and E15 highway.
Renovated designer house, consists of 265 m2 of plot and 165 m2 of constructed area. Distributed over 3 floors.
On the ground floor we find a cozy hall, a guest toilet, a garage for 2 cars, with a laundry area and a kitchen with access to the barbecue area in the garden.
The first floor is made up of a large living-dining room with a marble earthen fire and large windows, a balcony with views of the garden, a fully equipped U-shaped independent kitchen, with a bar and space for a dining table. Bathroom with shower.
The second floor has three large bedrooms, one of which has a private dressing room and balcony. Built-in walnut wood wardrobes and parquet flooring. In addition, it has a complete bathroom with a hydromassage bathtub and anti-fog mirror.
The beautiful and very pleasant Japanese designed garden, facing south with many hours of light and sun, has a barbecue and outdoor kitchen, quiet and with a lot of privacy. The length of the house leaves us with a large space to park 3 cars outside.
It currently has a tourist use license.
Double glass windows with aluminum carpentry, electric blinds, and solid cedar wood doors. City gas heating and air conditioning.
Do not hesitate to contact us, we are at your disposal.
Equipments
Outdoor
Other
Energy efficiency
Energy consumption :
Greenhouse gas emission :
This house is located in Figueres (17600).

























