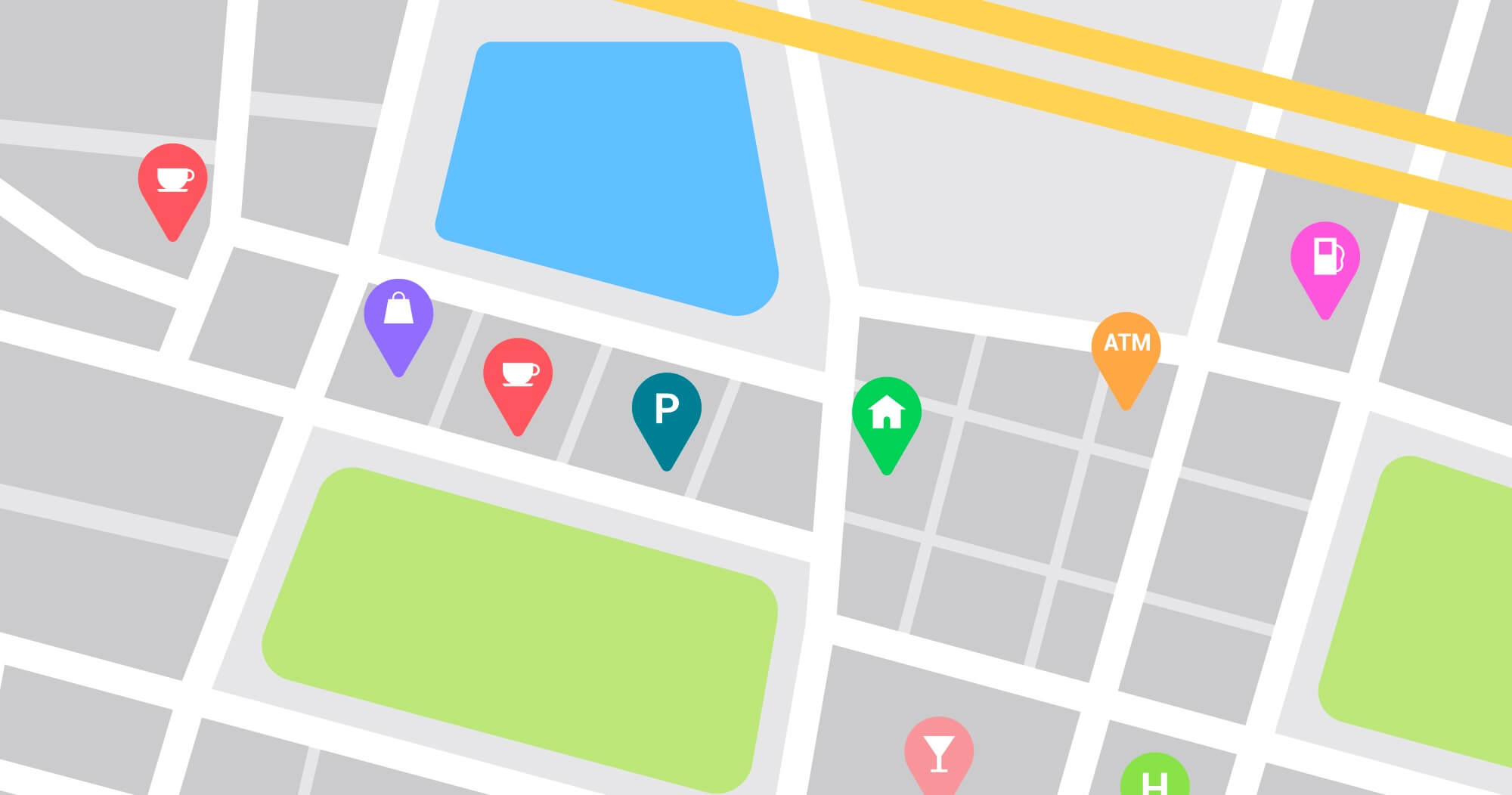House 11 bedrooms of 867 m² in Terrassa (08225)
Features
About this house/villa of 11 bedrooms at Terrassa (08225)
Emblematic estate featuring an 867m2 house located at the entrance of Matadepera, with gardens, swimming pool and adjacent rustic land, totaling more than 8,000m2.
The location is very privileged with spectacular gardens offering plenty of privacy. The house is located in the municipality of Terrassa, bordering Matadepera and very well connected to Barcelona. This is a high-end residential area, with an excellent range of services such as schools, sports facilities, etc. and it is also close to the Sant Llorenç del Munt Natural Park.
The versatile and expansive layout of the property means that it can be used as a single single-family home or two separate homes, one per floor.
We reached the property via an elegant access road which leads on to Matadepera. We head through the imposing street entrance and find ourselves in a large garden complete with pool area and various cosy spaces to enjoy all year round. There is space here to park several, in addition to the covered garage.
The house comprises ground floor, first floor and a tower with dramatic 360 degree views of the countryside that surrounds the house. This vast property measures 867m2, set on a 4,055m2 plot and price includes a currently rustic land of 4,092m2 adjoining the house at the back. Looking at local development plans it is likely that the rustic land could be reclassified as urban in the future.
The main entrance to the house proper is through a large 70m2 porch, and there is also a direct access to the first floor via a beautiful external staircase.
Upon entering the property we find a huge double height entrance hall, classical in style and with period features. A large staircase leads up to the first floor. To the left off the entrance hall is the impressive dining room and then the large living room with windows to the garden that bring a lot of natural light into the space.
On the ground floor there are also three double rooms with their own en-suite bathrooms, a single bedroom, toilet, kitchen, living room with fireplace and chapel with frescoes by the painter Ricard Marlet.
The first floor has been renovated and is currently used as a home. It comprises a kitchen, 4 bedrooms, 4 bathrooms, two living rooms and two wonderful 100m2 terraces.
The second and third floors comprise an imposing tower with spectacular 360 degree views, which could be used in a variety of ways, enjoying the unbeatable views of the natural environment of Matadepera.
There is also a basement divided into three spaces with accesses at street level.
The house offers a unique opportunity to develop a business in an important area of expansion, very close to the new audiovisual park of Catalonia, currently under development.
Alternatively, with some refurbishment to bring it up to the latest standards, it could continue to serve as a very elegant and charming family home or homes.
Equipments
Indoor
Outdoor
Other
Energy consumption
Energy consumption :
Greenhouse gas emission :
This house is located in Terrassa (08225).
































