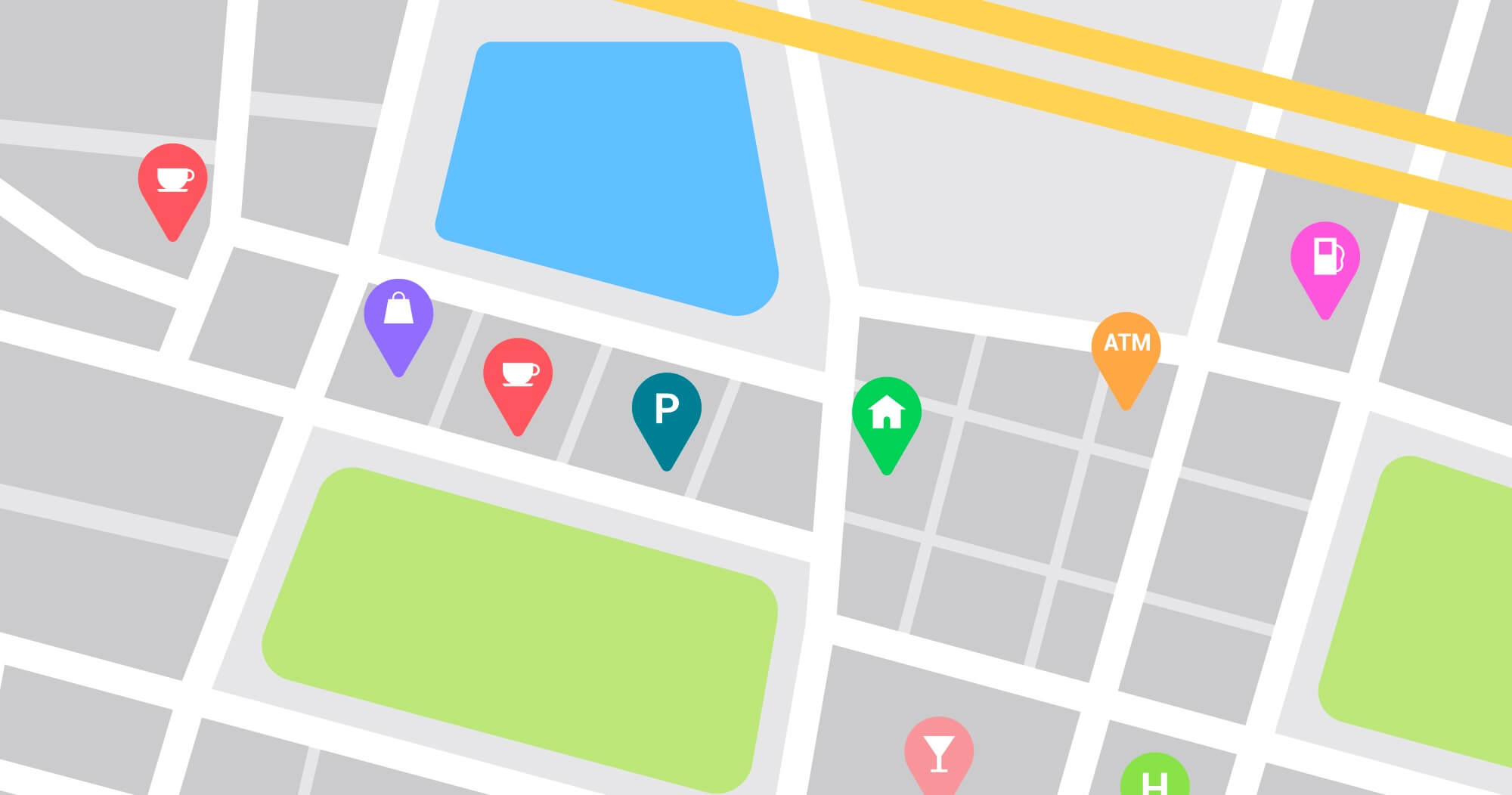Lodge 0 bedrooms of 370 m² in Mont-Roig del Camp (43300)
Features
About this house/villa of 0 bedrooms at Mont-Roig del Camp (43300)
*VIRTUAL TOUR AVAILABLE*
Request the password
EXCELLENT OPPORTUNITY FOR INVESTORS!
In 2024, the South Korean company LLijin will invest more than 600 million euros in a factory to produce electric batteries for vehicles, with a forecast of employing 500 people. This investment will be the first that the company will make in Europe.
Mont Roig del Camp, currently has a population of 12,000 inhabitants and does not have apartments or houses available for rent, so the investment opportunity in this home is doubly attractive, both to invest in buying, reforming and selling it for a higher price, as the other option that would be to buy and reform it with the possibility of renting each of the three floors of the house and all this due to the great demand for housing that will be in the population in the medium term
The 370 m2 built 3-Storey House is located on one of the main avenues of the town of Mont-roig del Camp.
It has all the services very close: Banks, CAP, bus station, food stores and supermarkets among others.
The population is only 6 km from the beach (5 minutes by car) and 3 km from the A7 motorway and the N 340, which leads to a wide range of towns such as: Miami-platja, Cambrils, Salou, Reus ,Tarragona among other cities and other prominent places such as Port Aventura and the Bonmont Golf Club
The house is made up of 3 floors, on the ground floor (134 m2) we find the main entrance, where you access the staircase that leads to the 3 floors and a larger entrance for vehicles, which gives access directly to the ground floor, with the possibility of using this floor as a garage, among many others, since in the past the ground floor was used for the operation of a Bar / Restaurant business; Currently, there are 2 spaces on the ground floor, the first is a large open-plan space, and the second is a warehouse separated by a partition, from the main space
Going up the stairs, we find the second floor (134 m2), with another open space and a small warehouse, it has a total of 4 windows, 2 of them facing South with views of the main avenue and another 2 with views of a playground located just behind the house
On the upper floor, we find the Third floor (102 m2) in which a large terrace is located, with views of the sea and the mountains, facing South, the rest of the floor consists of a main open space of a larger surface area, another space with a smaller surface area, separated by a wall and a small warehouse, it has a total of 7 exterior windows and the exit door to the terrace
The reform of the electrical installation on the ground floor was carried out, but in the rest of the house the complete reform would have to be carried out, of light and plumbing, as well as the works to build the rooms and be able to allocate it to the different options that could be raise Buyer/Investor
There are some plans available to the new buyer, made by an architect for a reform project in which the rooms were enabled in the open spaces of the floors of the house
Do not hesitate to request the Virtual Visit now!
I will ask all the doubts and queries that arise, I will gladly assist you and in this way we will schedule a face-to-face visit to the house
Equipments
Outdoor
Other
Energy consumption
Energy consumption :
Greenhouse gas emission :
This house is located in Mont-Roig del Camp (43300).









































