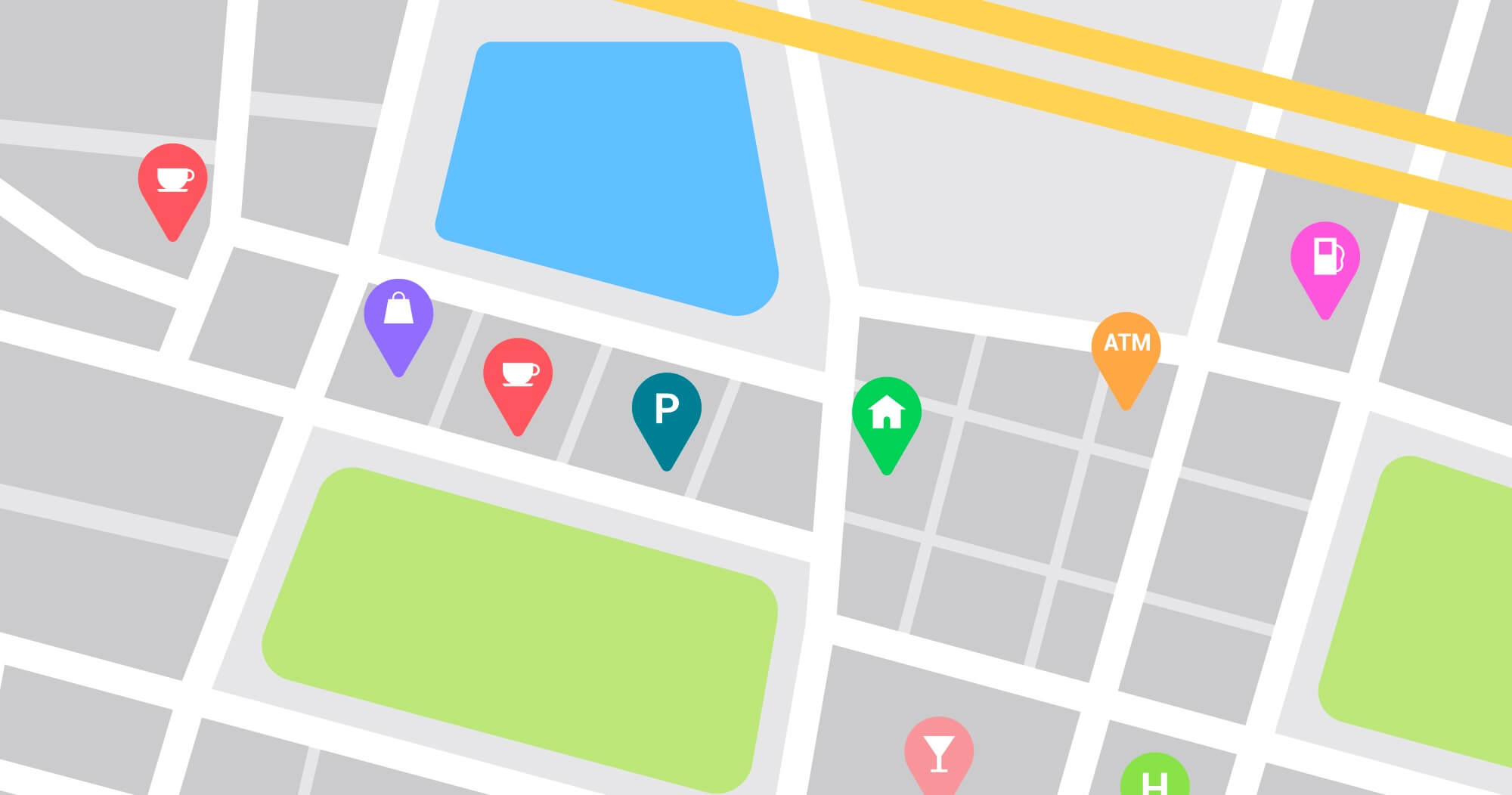Cottage 5 bedrooms of 260 m² in Albatera (03340)
Features
About this house/villa of 5 bedrooms at Albatera (03340)
iad Spain – Jose Javier ORTUÑO offers you in ALBATERA
Dream Villa on 6,268 m² Plot: Privacy, Elegance & Maximum Comfort
Located in an exclusive residential area, this spectacular villa stands on a generous 6,268 m² plot, surrounded by nature and offering unmatched privacy. With 422 m² built (260 m² usable), the house is distributed over three floors and features a total of 5 bedrooms and 6 bathrooms — perfect as a family home or for entertaining guests in complete comfort.
A warm and private setting
Accessed via a charming gravel path lined with trees and lush greenery, the property offers a welcoming and elegant arrival. The home features multiple exterior access points: front, sides, and rear.
Main floor: light, design, and functionality
The main floor boasts a spacious living-dining area with a modern open-plan kitchen. Fitted with white lacquered cabinetry, a central island with induction hob and integrated extractor, large industrial sink, and a breakfast bar. Two refrigerators and a wine cooler provide ample cold storage.
Also on this floor are a guest toilet and two large double bedrooms with en-suite bathrooms, one with access to a large front terrace.
From the living room, you step out to a generous covered porch that connects directly to the impressive pool area with integrated jacuzzi. The space is partly paved with stamped concrete and partly covered with artificial grass. It also includes an outdoor shower, barbecue area, and an additional building with bathroom.
Upper floor: rest with a view
Upstairs, accessed by an elegant staircase, you’ll find two spacious double bedrooms, both with en-suite bathrooms and private balconies.
Lower floor: independent apartment
This level, accessible from both inside and outside, functions as a self-contained guest apartment. It features a kitchen, large living-dining area, office space, double bedroom, full bathroom, and a climate-controlled pantry — perfect for food storage.
There’s also direct access to a covered porch and a garage of over 40 m², with space for two cars, a motorbike, storage, laundry area with washer and dryer, a full auxiliary kitchen, and workshop space.
Details that make the difference
• Fireplace connected to upper floors via ducts for efficient heating
• Three-phase electrical system
• Mains water plus exclusive irrigation system with deposit and pump (only 3 properties in the area have it)
• High-quality construction: reinforced structure, 30 cm concrete basement walls, concrete foundation slab
• Premium finishes: ceramic floors, solid wood doors, PVC wood-effect windows with Climalit double glazing, A/C
• Fully fenced plot with rear barbecue, firewood shed, and fruit trees with drip irrigation
A truly unique property, combining elegance, comfort, and privacy — all in a peaceful setting close to every amenity.
Don't miss this opportunity! Agency fees charged to the seller.
Energy certificate information for this property is available.
This property advertisement has been written under the editorial responsibility of Jose Javier Ortuño (ID 3806), real estate agent.
Equipments
Indoor
Outdoor
Other
Energy efficiency
Energy consumption :
Greenhouse gas emission :
This house is located in Albatera (03340).




























































