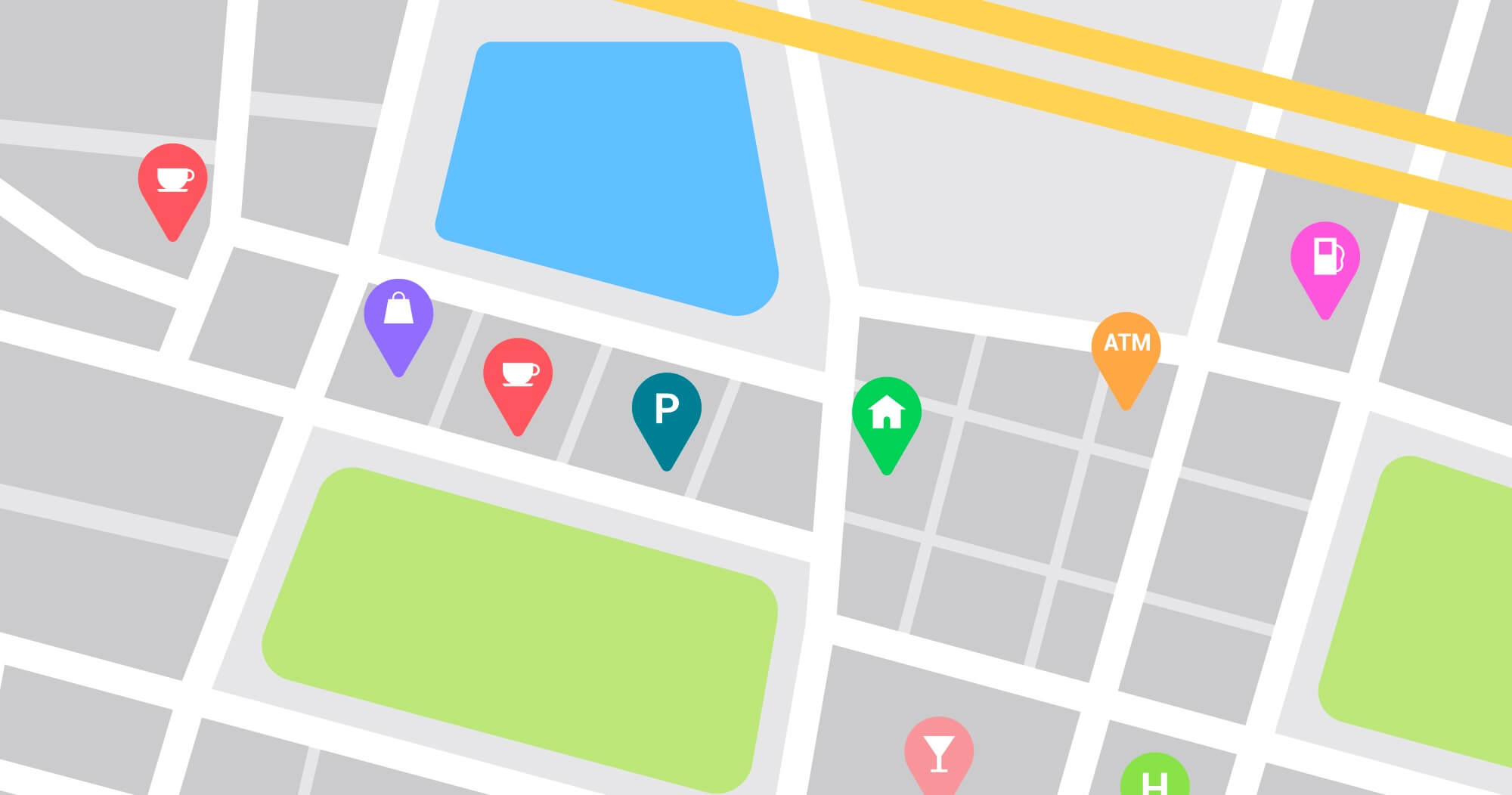Block of flats in Palma de Mallorca (07005) of 740 m²
Features
About this building at Palma de Mallorca (07005)
Private building of 540m2 + 70m2 of garden + 130m2 of terrace in Palma.
The ground floor is a beautiful space of 280 m2 living area overlooking the spacious garden with 2 casitas. This floor has a kitchen, and the remaining space could be rearranged as a loft, exposition room or office area. The kitchen opens out to a big private terrace of 90 m2 vegetalized, and refreshed by a fogger.
The main living area has a high 3,50 m ceiling which makes it very bright and spacious.
The 1st floor is a 140 m2 apartment with 3 rooms : one master suite with a large bathroom with shower and bath, double dressing and access to the terrace.
2 other rooms with large living spaces and sharing a bathroom.
The 2nd floor is a 120 m2 habitable area of 3 rooms, 3 bathrooms, open kitchen that could also be used as an artist studio or an extra office space. Very luminous. It is connected to its own 40 m2 rooftop terrace.
This property offers the exceptional opportunity to live in a large and luminous house with spacious outdoor areas while being in a very central part of the capital.
Very versatile, this property offers as well multiple transformation possibilities for a family, an artist or a musician (for its private location). The whole living area can also be split into 3 different apartments to be rented out or sold separately.
Additional Features:
Private garage in the house with automatic gate, for 2 or 3 cars and minimum 2 bikes, reversible air conditioning, central heating, ceiling fans, separate guest toilet.
About the Location:
The property is located 10 minutes walk to the main Corte ingles and the Plaza de España.
Equipments
Outdoor
Other
Energy consumption
Energy consumption :
This building is located at Palma de Mallorca (07005).























